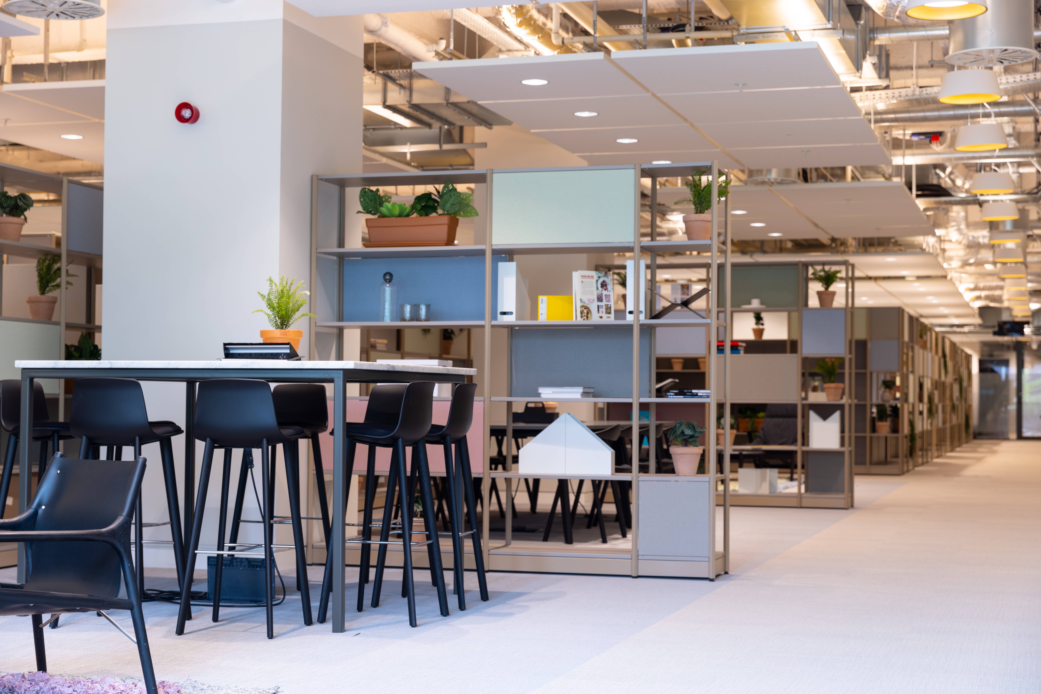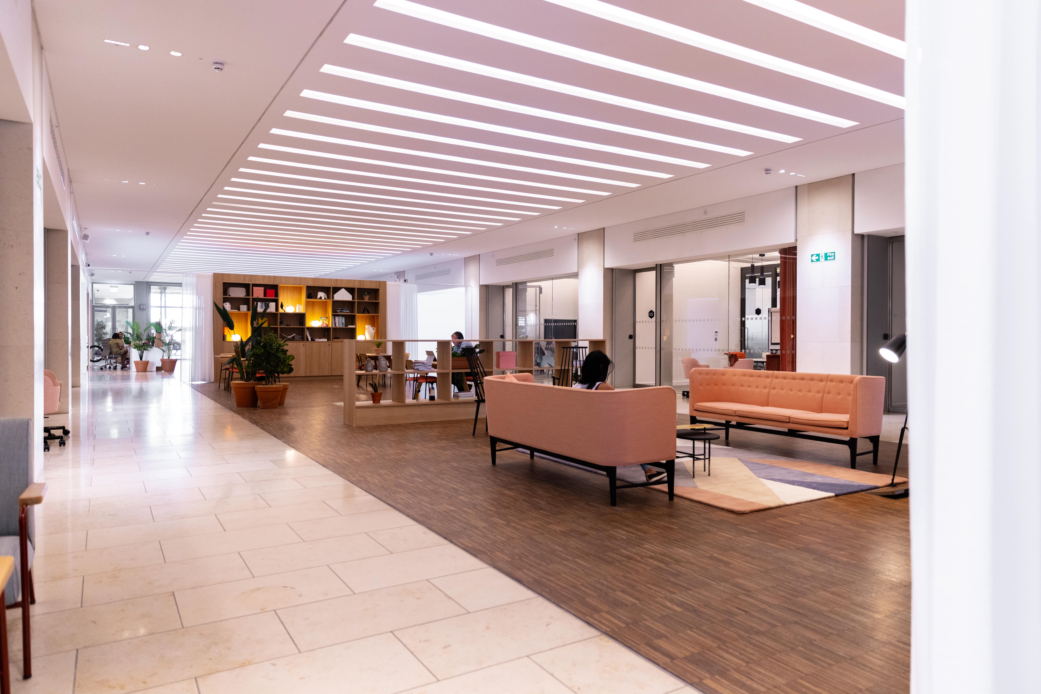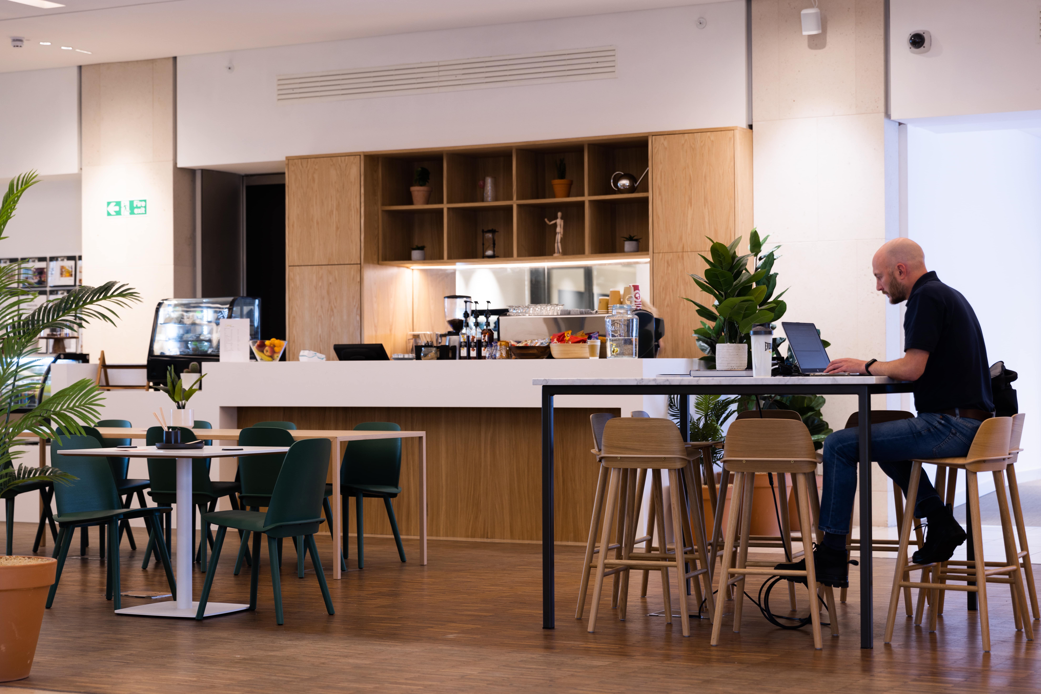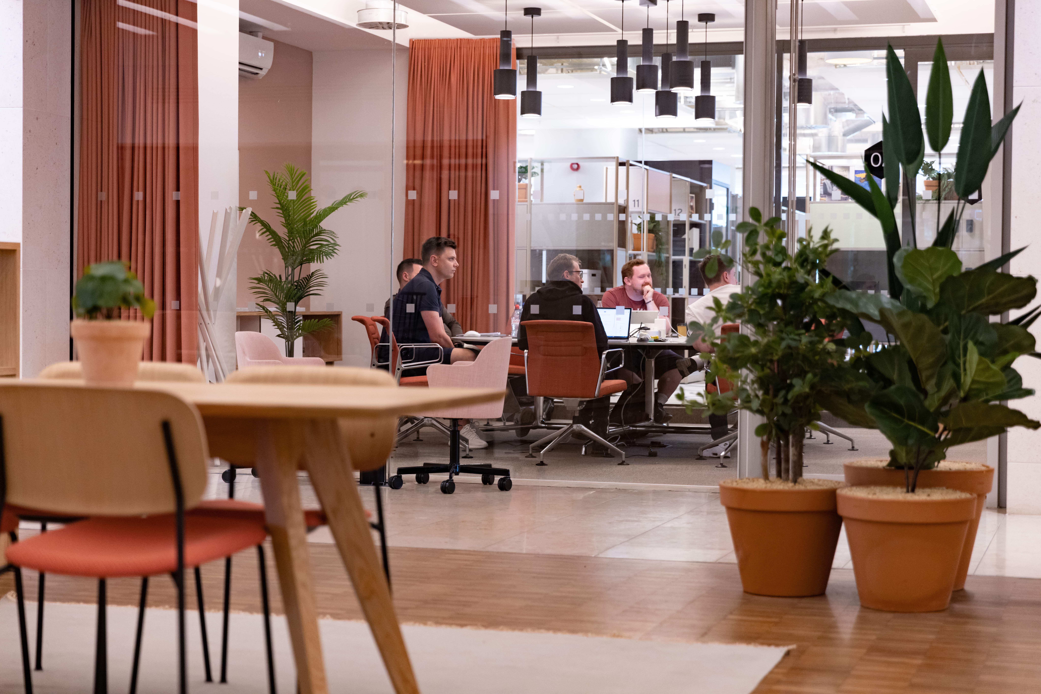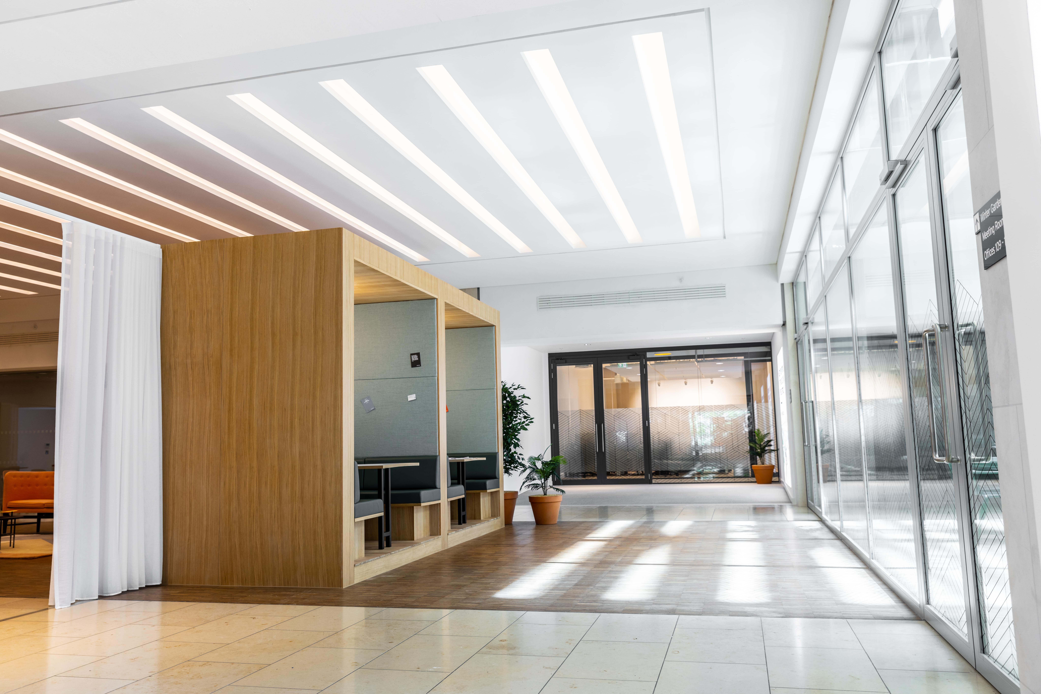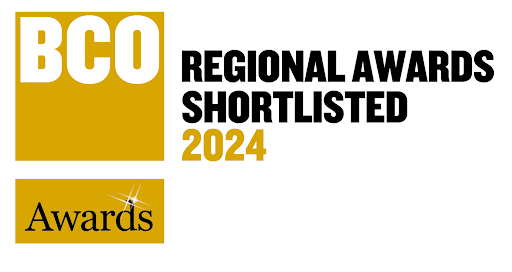
The Mailbox
M7 Real Estate’s vision was to rejuvenate 50,000 sq ft of The Mailbox from retail space into a premium, commercially-led, mixed-use development. Recognising the shift towards hybrid work models in a post-Covid era, where businesses are either downsizing or integrating flexible coworking spaces, this initiative aims to breathe new life into retail centres like The Mailbox. By blending workspaces within these hubs, the ambition is to bolster local economies through increased footfall, providing innovative solutions that cater to the evolving demands of businesses.
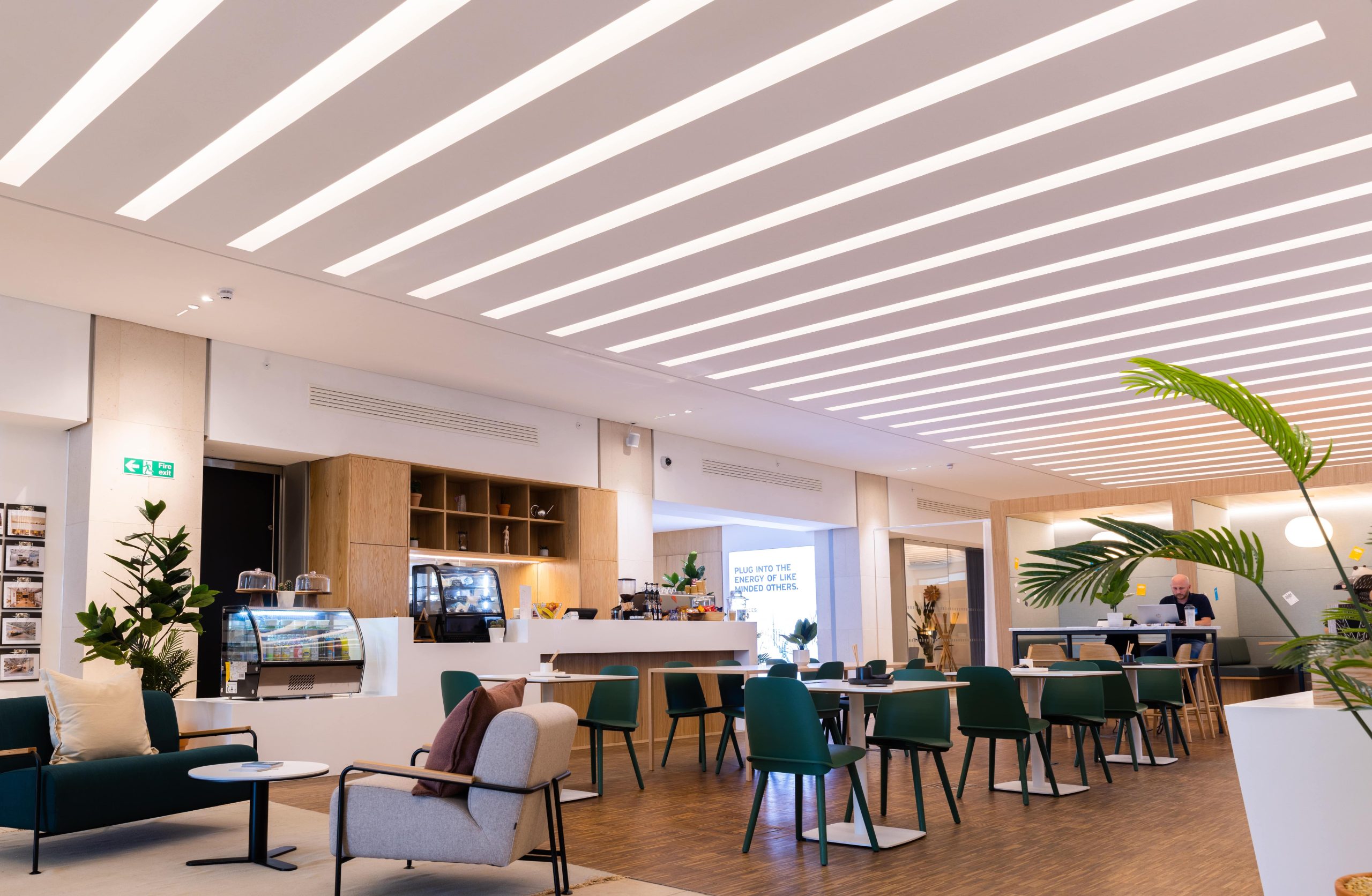
Initial Drivers
Following the acquisition in December 2019 by M7 Real Estates, Rhino Interiors Group was selected to work in close co-operation with Weedon Architects, and Cundalls Engineering Consultancy to develop the interior scheme and deliver on a very compressed timescale.
Initially tasked with shell and floor works, Rhino embarked on a meticulous process to strip 50,000 square feet foot of ground floor space to its core. This stage involved extensive modifications, including opening up the building’s side to install curtain wall glazing to allow natural light into the space for a forthcoming full CAT A fit-out.
As the project progressed, M7 Real Estate successfully secured IWG Spces, a leading flexible workspace provider, as a tenant for the entire space. In recognition of the strong partnership and trust established, M7 Real Estate expanded Rhino’s remit to encompass both Cat A and B works, ensuring a seamless integration.
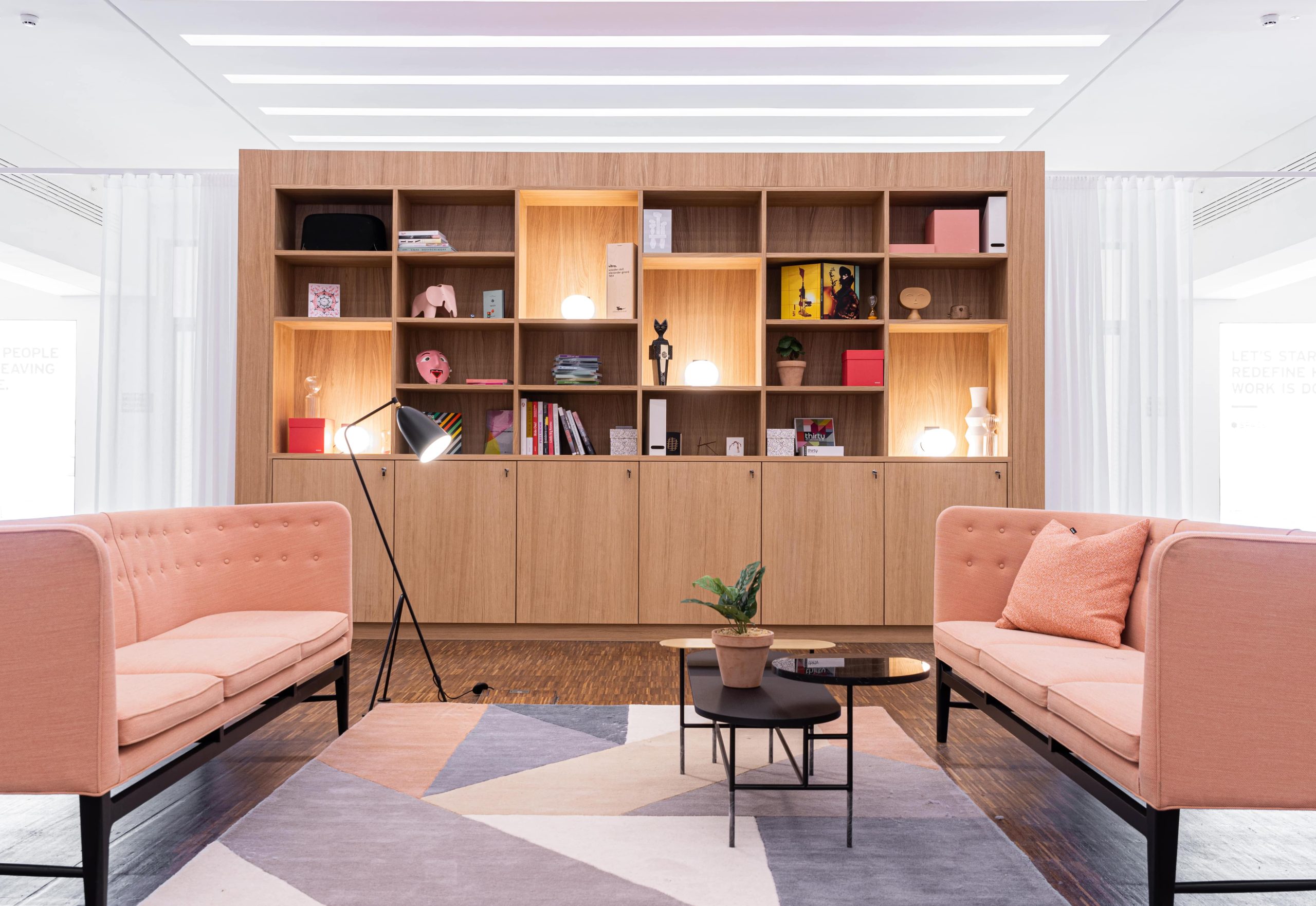
Proposal
The architectural proposal for the basebuild design was driven by the Client’s requirement to revitalise the appeal of the space as a commercial offering and maximise the lettable area with a sustainable, efficient, and economical approach. As part of the sustainability agenda, the re-use of existing material was a priority. The former luxury mall fabric and finishes were largely retained and reused to create a central Business Hub zone and Winter Garden breakout space. Natural light was introduced into the new deep plan office space by removing back-of-house service areas and dividing walls and installing full height curtain walling along the north elevation.
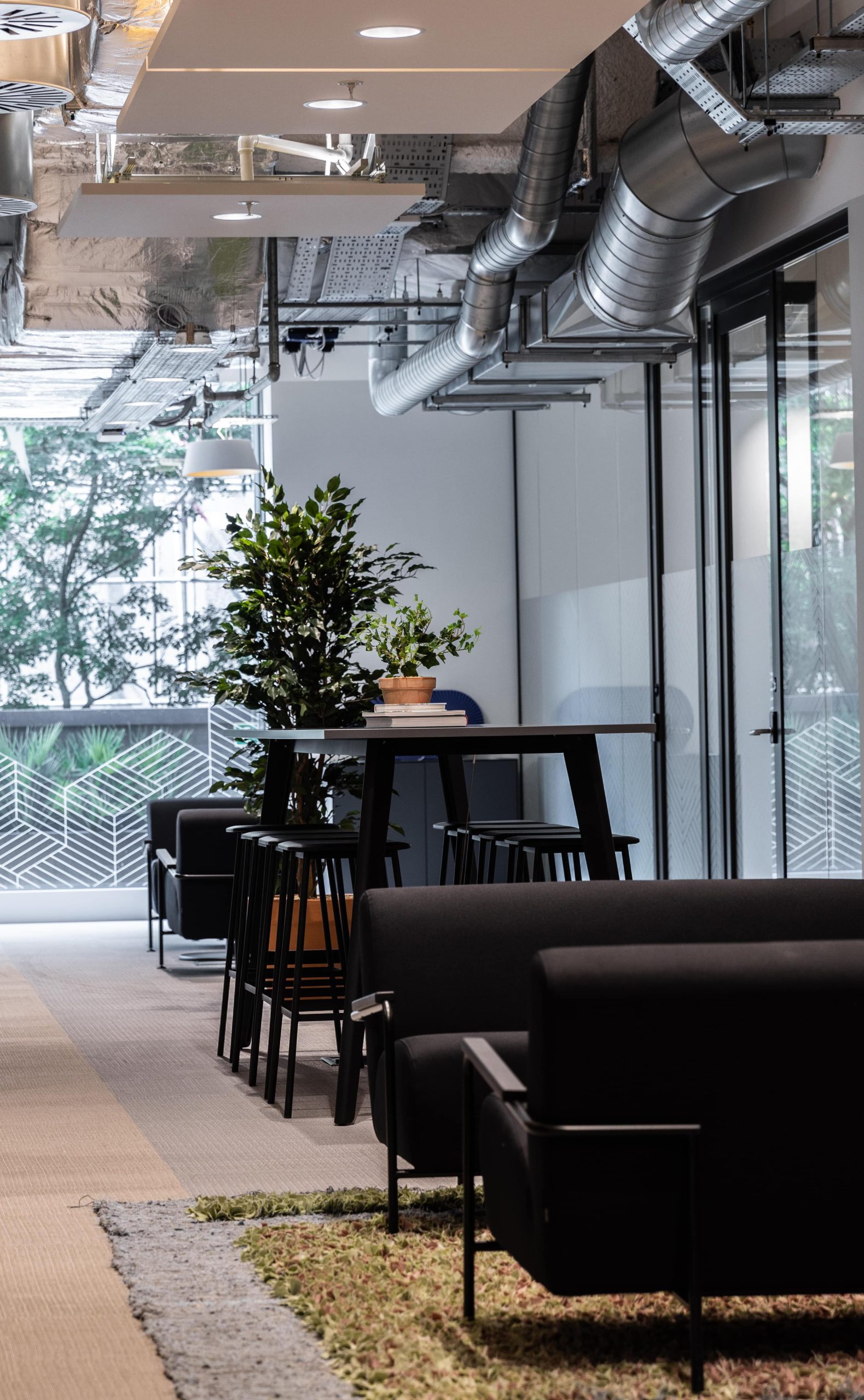
Key Challenges
Tackling the fire strategy presented a unique challenge as we aimed to adjust to the building’s new purpose while preserving its visual connection to the bustling retail mall above. This task required intricate analysis and innovative solutions from our dedicated design team, ensuring both safety and aesthetic appeal were met, whilst working with the building’s original structure.
Integrating the tenant’s brand guidelines mid-way through the CAT A development tested our adaptability. The foundational design’s flexibility allowed for seamless incorporation of these new requirements, avoiding unnecessary rework. Amidst a live retail setting, our project team skillfully balanced the urgency of a shared office provider’s needs with the structural and mechanical intricacies, ensuring minimal disruption and delivering a transformed space on time and within budget.
“We found Rhino Interiors to be first and foremost a highly professional, efficient, and collaborative team. Their willingness to be flexible and pragmatic during the Covid 19 pandemic was admirable and the commitment on site to getting the job done, to the best of their abilities and for the ultimate benefit of the Client and the Tenant was clearly evident. We very much felt like part of a fully integrated team and we really look forward to the opportunity to partner with them on future projects.”
Stuart Curran, Principal Director. Weedon Architects
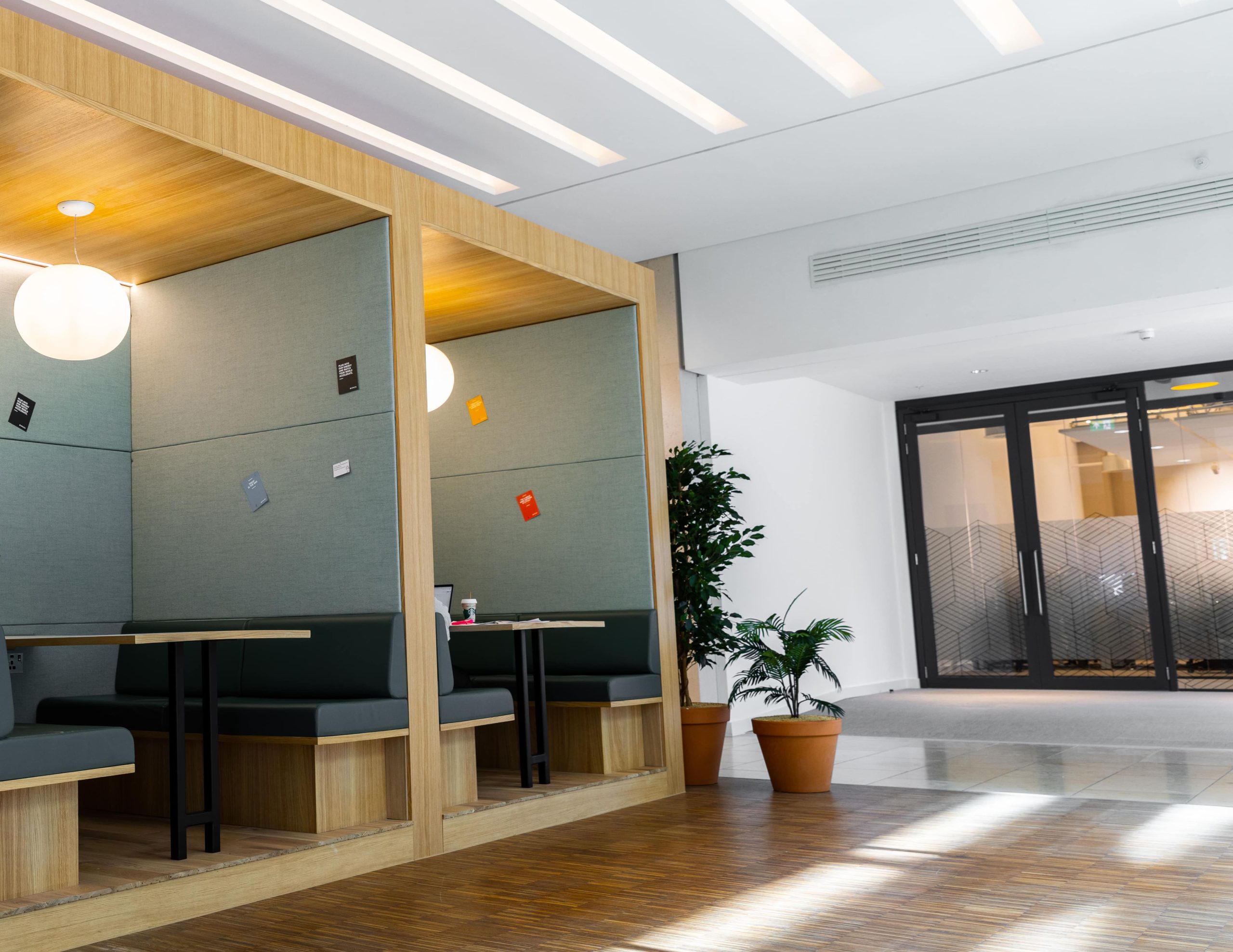
Look & feel
The Spaces brand has a consistent look across all their sites and the furniture installed is a mix of American and European. The design incorporates a muted and sophisticated colour pallet, coupled with a wide array of indoor plants and stylish wooden furniture to create a welcoming and refreshing environment. Offering a variety of settings, such as individual working pods, office spaces for larger groups or companies, collaboration and break out areas, as well as an enclosed winter garden, there’s a great range of workspace to choose from.
The Result
The resulting changes have seen the lettable area increase by 24,000 sqft. Following the base-build works, Rhino and Weedon’s continued to develop the scheme in order to integrate the CAT B requirements of flexible working operator IWG Spaces. This was an incredibly complex project. But whilst the programme we worked to was incredibly tight, the entire project team right down to the subcontractors worked amazingly well to deliver this fantastic project. And we’re delighted to say, the client is thrilled with the results. It’s an inspiring transformation the Mailbox, putting it front and centre in the Birmingham business scene.
It all starts with “hello”
Fill out the form below and one of our specialist consultants will be in touch to discuss your workspace needs.
 Office
Office 