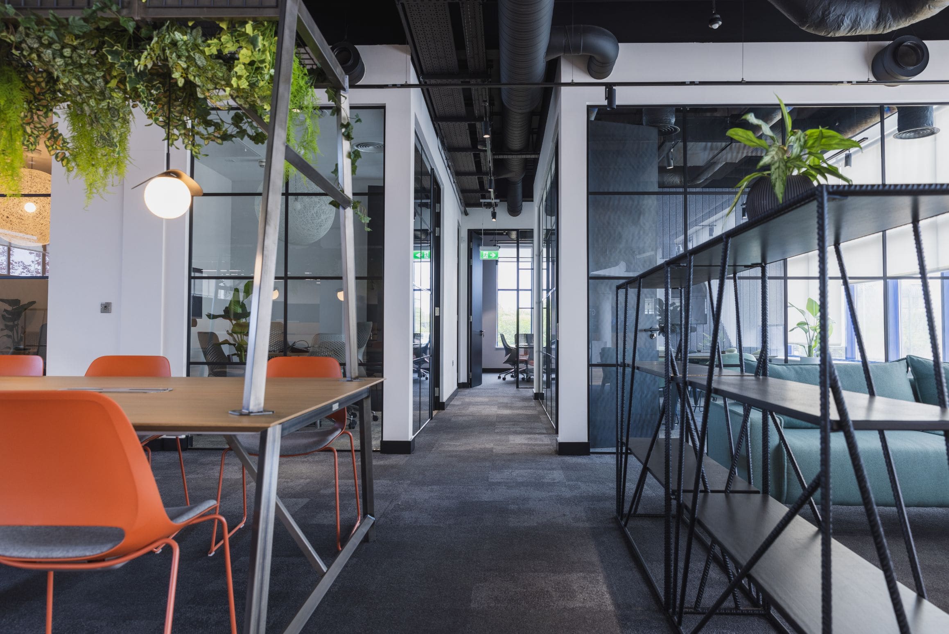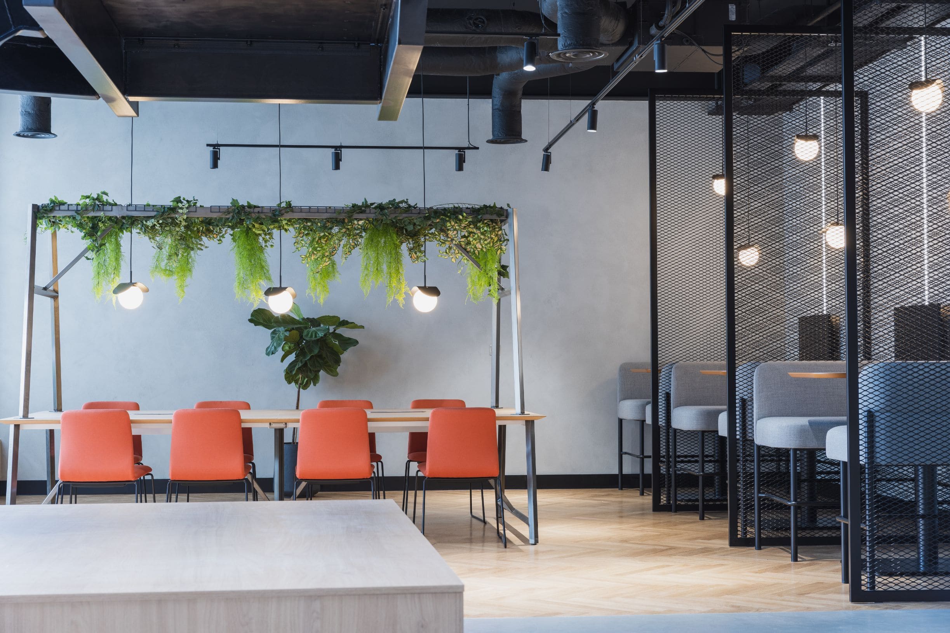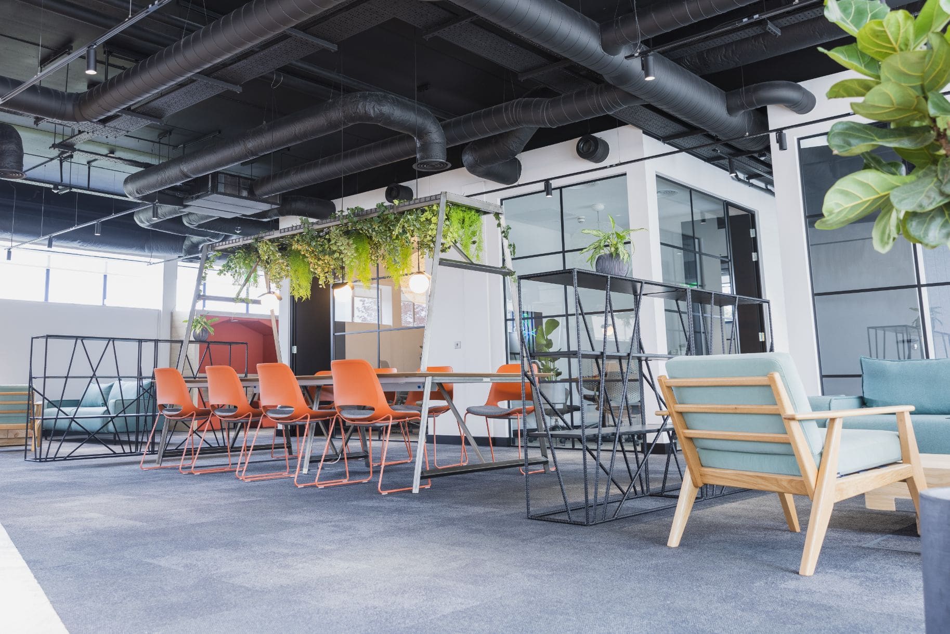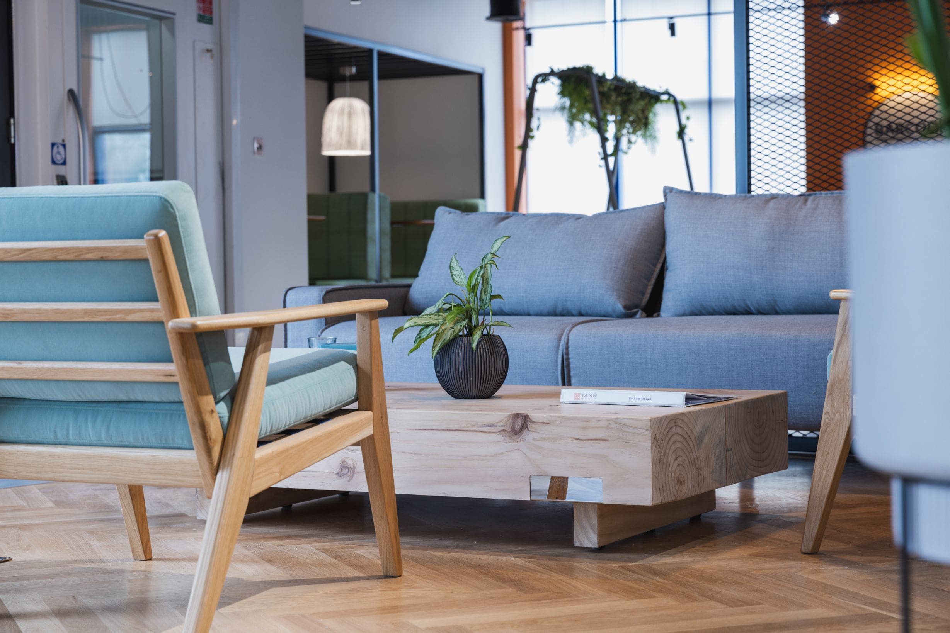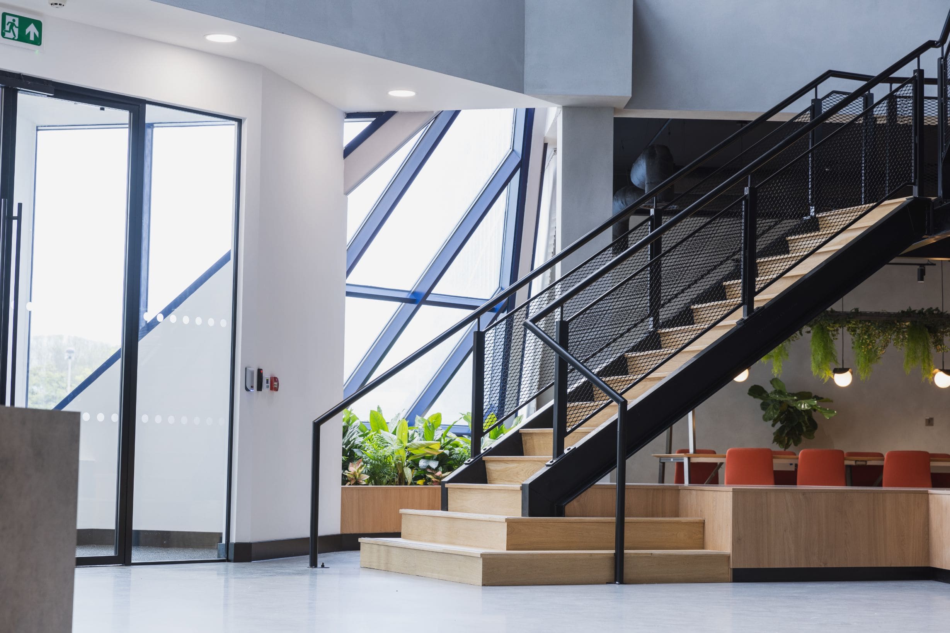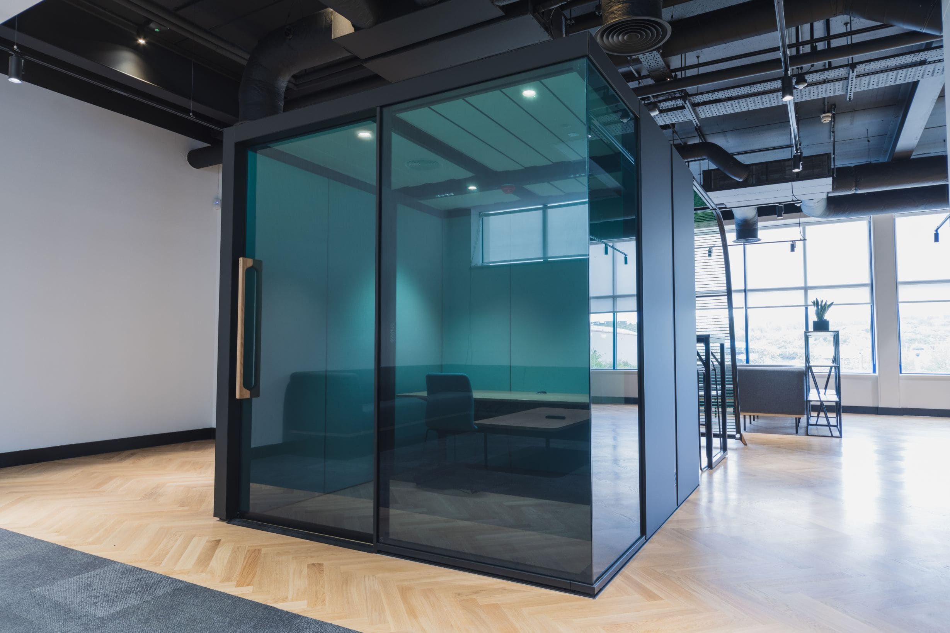Barcode Warehouse
From Warehouse to Innovation
The Barcode Warehouse partnered with Rhino to create their new Innovation and Customer Experience Centre. The 25,000 sq ft space in Newark showcases technology solutions and offers a flexible, collaborative working environment.
The design features meeting areas, a café, and an auditorium, with a striking double-height reception area. The modern space includes interactive demo areas, dark materials contrasting against natural wood, and a refreshing touch of colour and greenery.
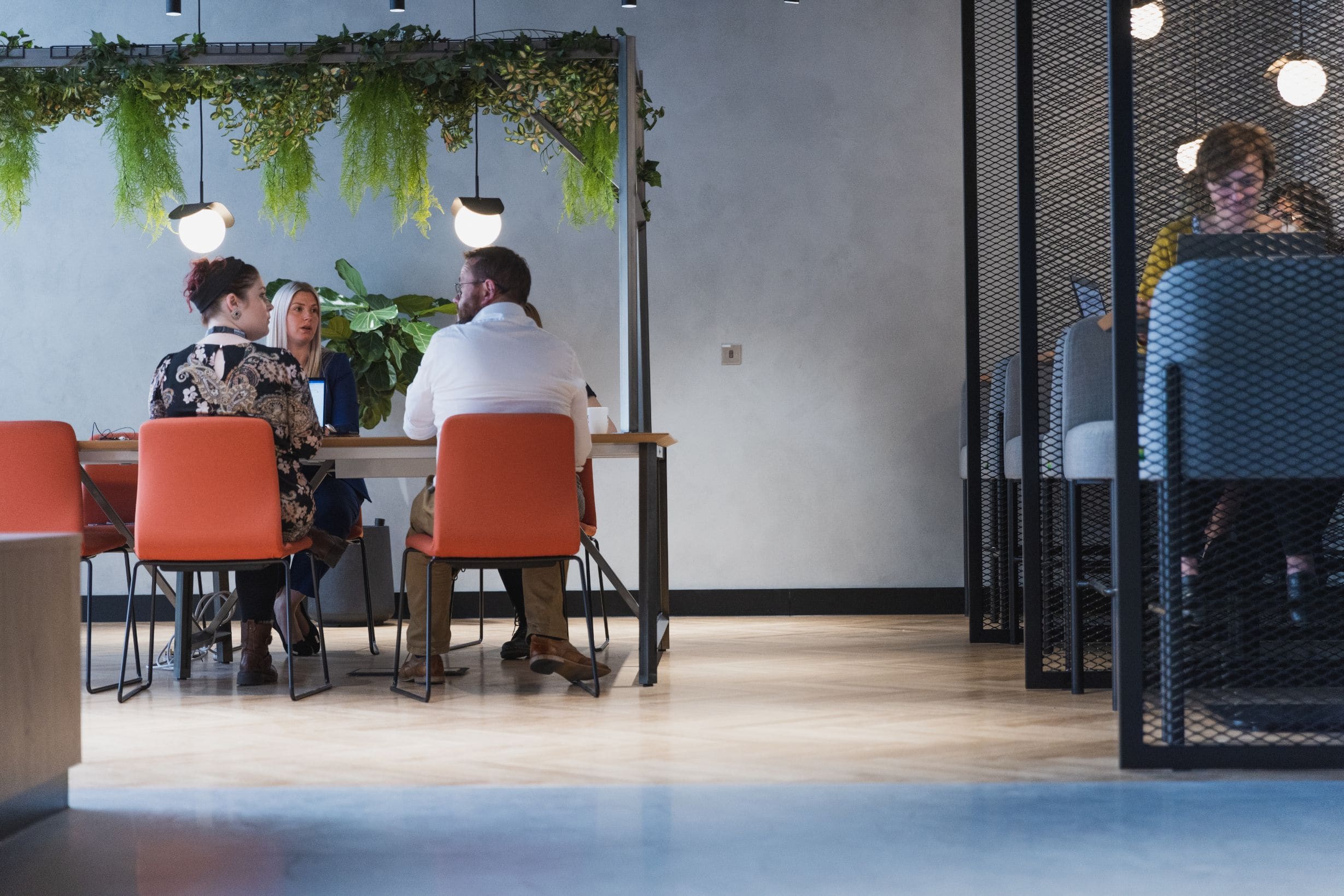
Initial Drivers
As a result of strong growth and expansion, The Barcode Warehouse, a leading specialist provider of barcode technology, wanted to create a new Innovation and Customer Experience Centre.
Having invested in the purchase of their third site, they enlisted the help of Rhino Interiors to transform 25,000 sq ft of a former Vodafone centre in Newark, into an inspiring and innovative space to offer customers an engaging, immersive experience, seeing first-hand the best technology solutions available in the industry.
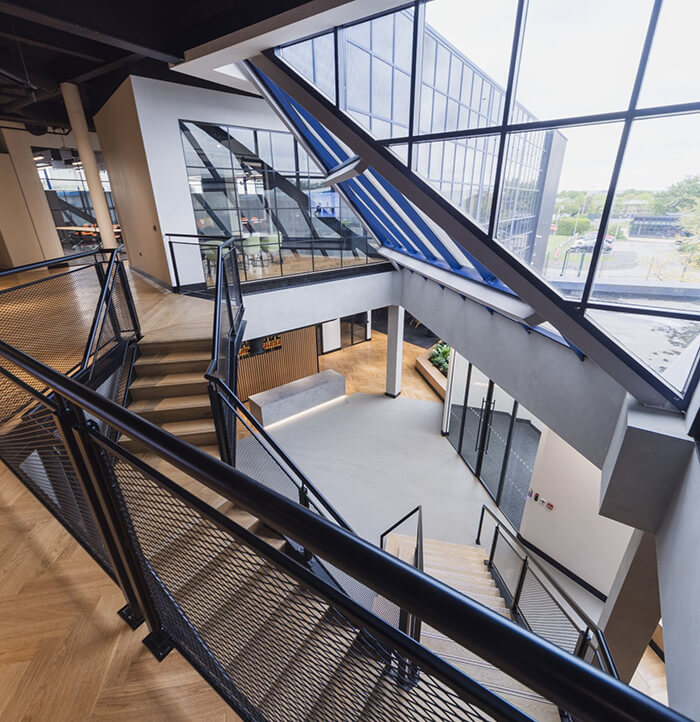
Proposal
As well as a welcoming ‘wow-factor’, the space also needed to nurture collaborative working and inspire a sense of belonging; embracing employees, vendors and partners alike. And as with the other spaces Rhino had created, The Barcode Warehouse team wanted their new Innovation and Customer Experience Centre to offer flexibility, with exhibition style and innovation spaces to showcase existing and future technology solutions, as well as doubling up as an agile working environment – especially important to entice employees back to the office having worked from home for so long.
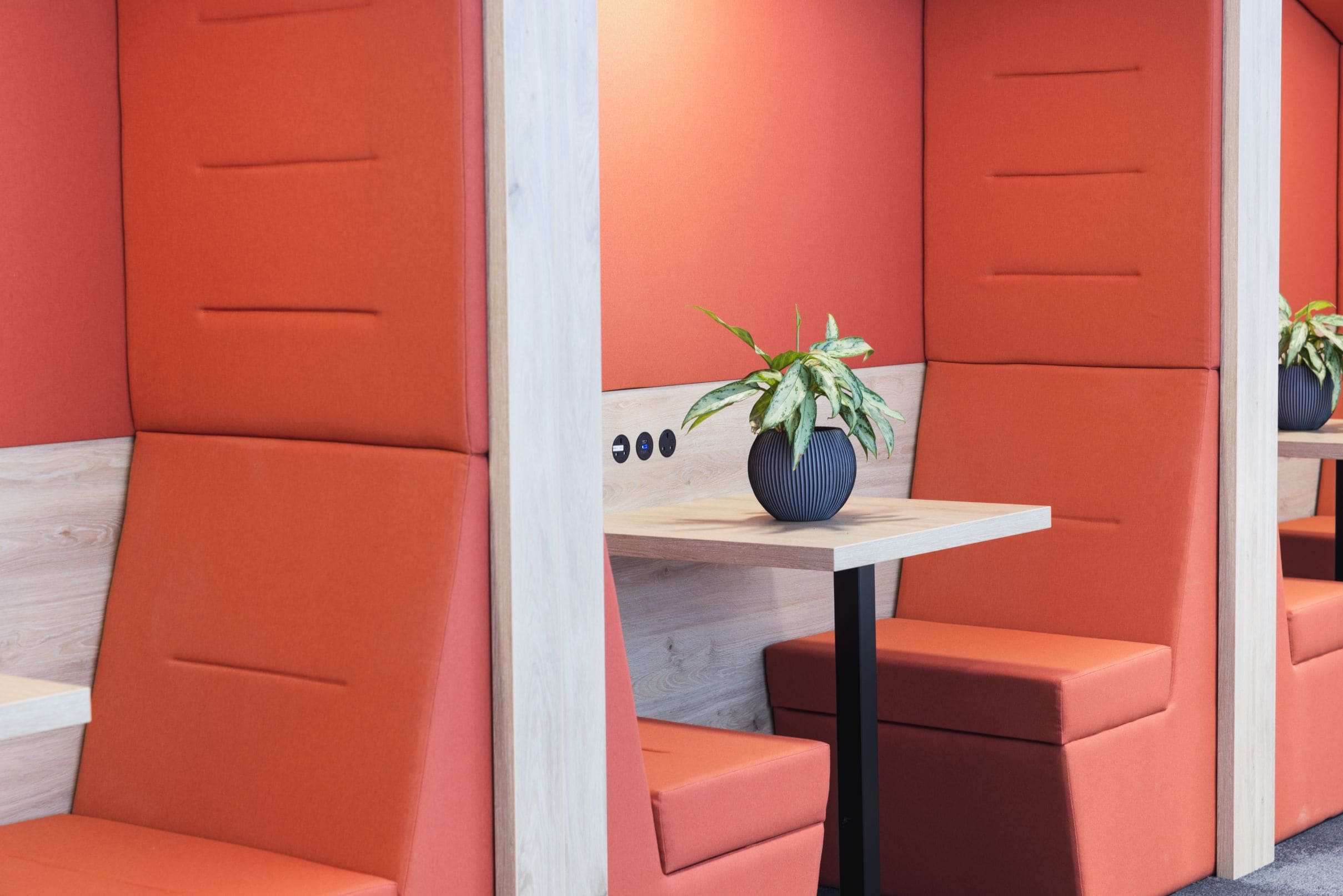
Key Challenges
The primary challenges encountered during the fit-out revolved around the transformation of the structure, particularly the creation of a double-height reception area. This involved significant alterations, including cutting back the first floor and a complete redesign of the staircase. Overcoming these challenges required careful planning and execution to ensure a seamless integration of the new design elements into the existing space.
“When we needed to create a technology and innovation centre, Rhino was an easy choice. Specifically for quality, collaboration and the ability to turn a vision into a reality.”
Sal Hadjoudhj – Technology & Solutions Director
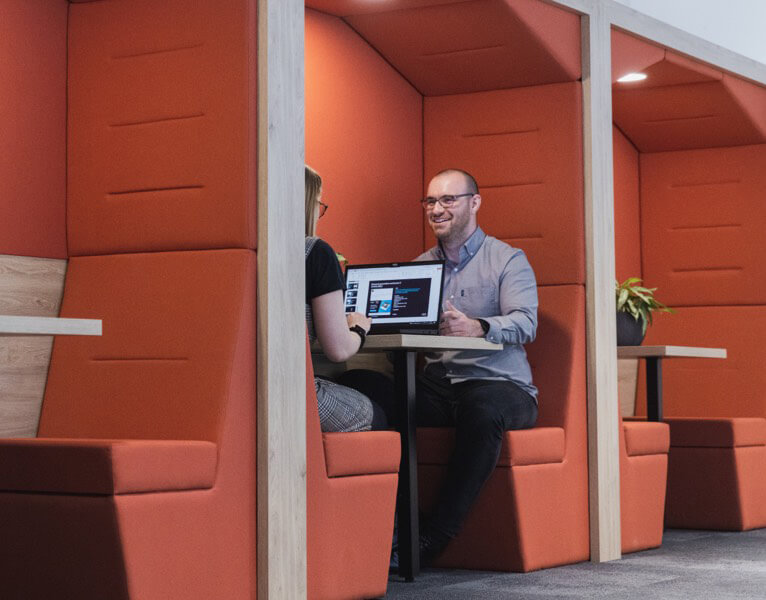
Look & feel
Kitted out with the latest business technology including interactive, state of the art demo spaces, the design incorporates dark materials to contrast against natural wood and a muted colour palette, giving a true sense of drama. Throughout the building, bright accents of colour appear in the form of booths and seating, coupled with a wide array of indoor plants, to help create a welcoming and refreshing environment. Glass joinery throughout utilises the natural light and provides that airy feel.
The result
With a wide variety of settings, such as open and closed meeting rooms, collaboration areas, pods, open plan desking, informal meeting areas and quiet booths, as well as a ground floor café area and auditorium, the building provides people with a multitude of spaces to choose from.
The most dramatic change to the structure is the double-height reception area created by cutting back the first floor and completely re-designing the staircase. It gives a great first impression and sets the tone for the rest of the building; by adding a sense of openness to the space it allows light to flood in through the entrance and feeds into the rest of the building.
The centre is a very exciting new addition to the Barcode Warehouse estate and they are thrilled with the results – but don’t just take our word for it, hear from The Barcode Warehouse team and take a tour of the space in our video.
It all starts with “hello”
Fill out the form below and one of our specialist consultants will be in touch to discuss your workspace needs.
 Office
Office 