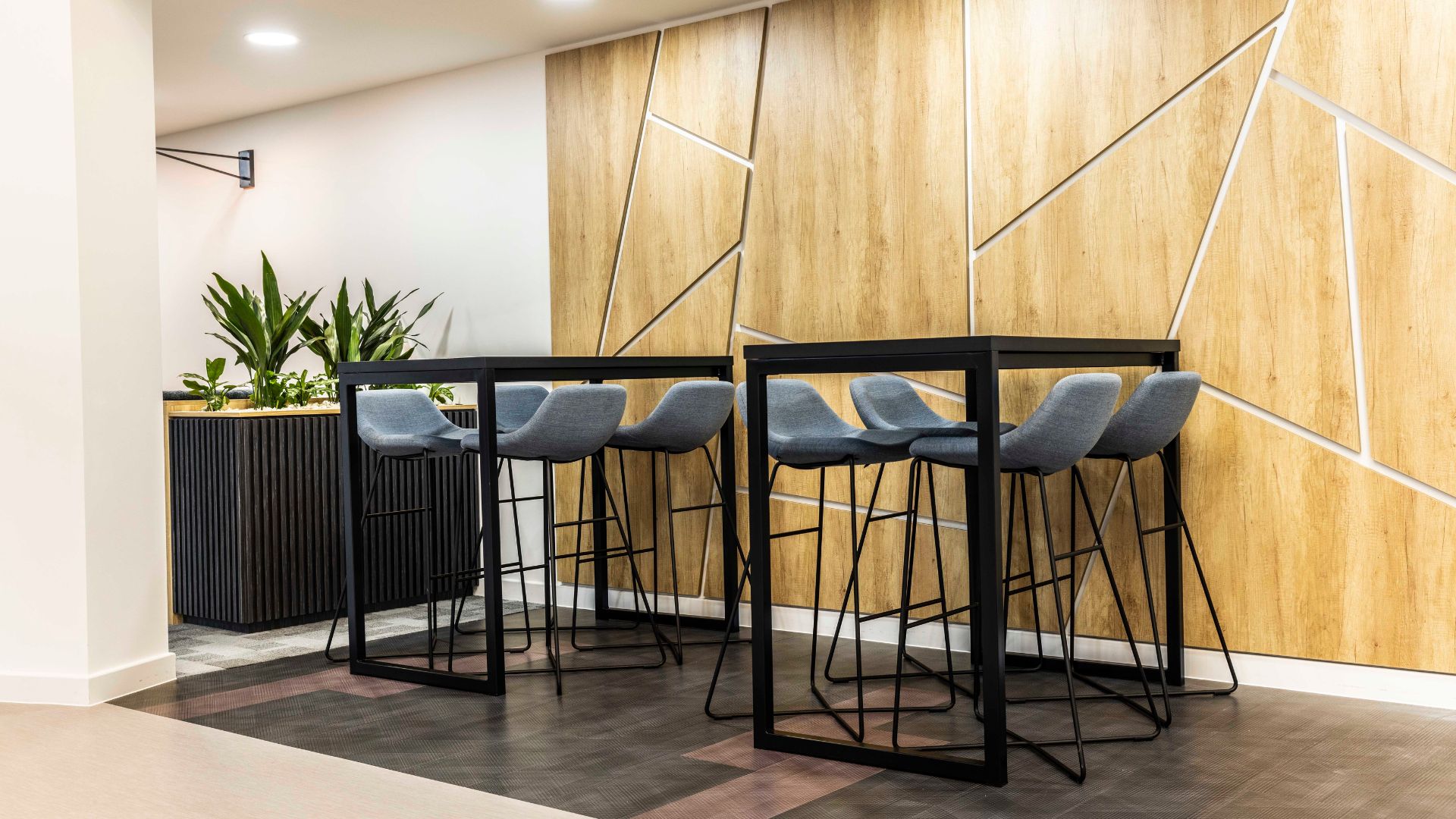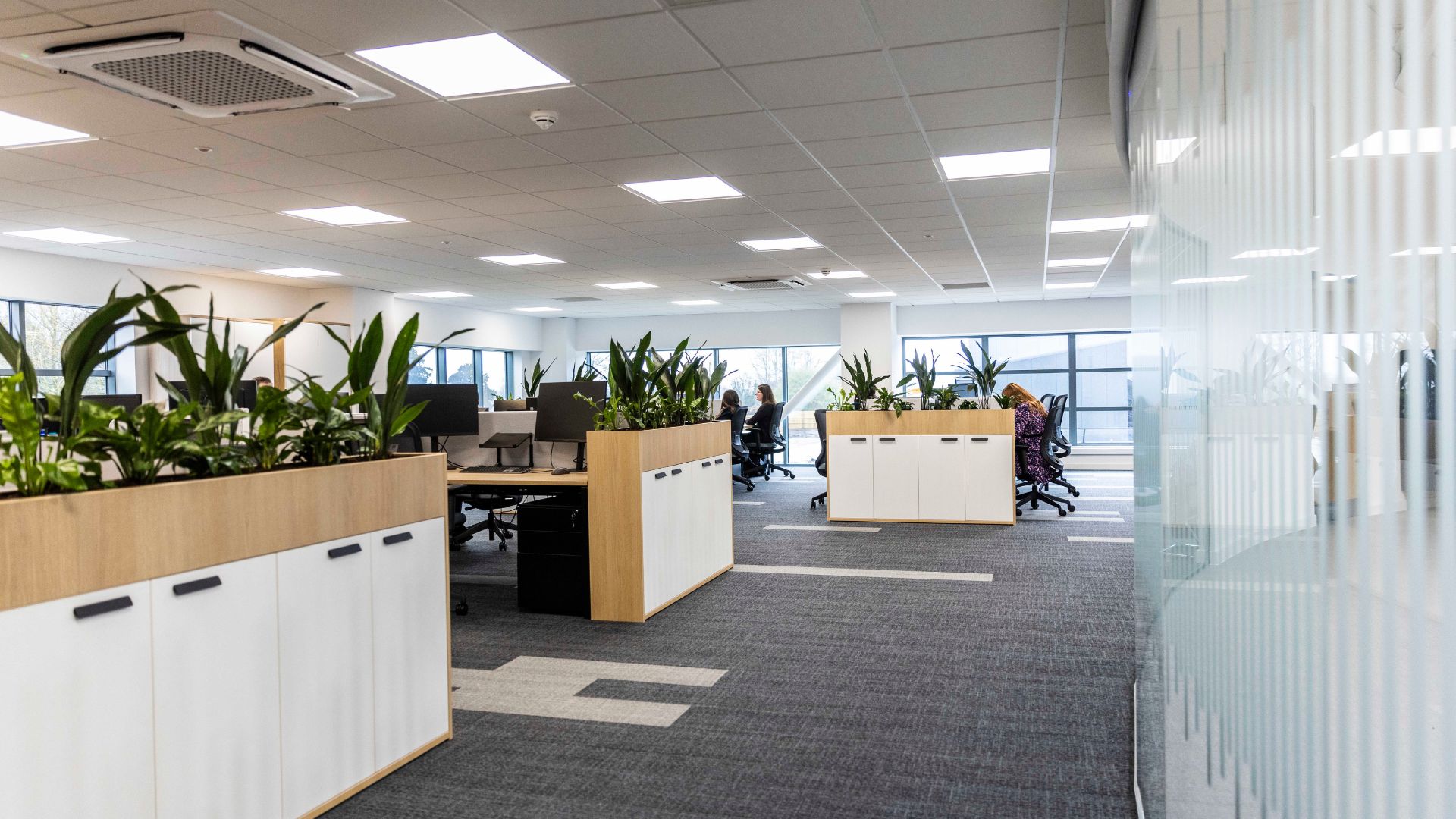Invertek Drives
An inspiring client-focused space
Invertek Drives is a global leader in the design and manufacture of Variable Frequency Drives, used to provide energy-efficient solutions across a broad range of industries. Situated in Welshpool, Powys, Invertek has continued to prosper and expand, building new factories to accommodate its growth.
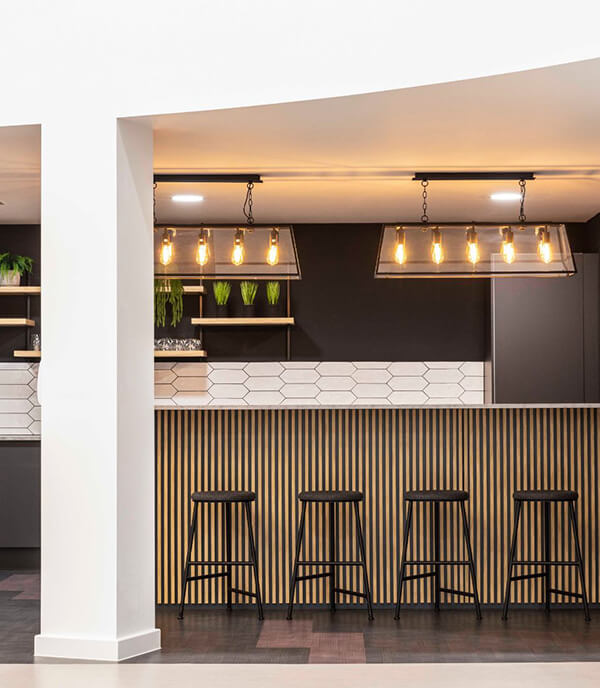
Initial Drivers
In 1998, the Welsh development agency constructed the original factory to boost prosperity in the area. Initially this space served as Invertek’s production facility, however as Invertek expanded, the decision was made to repurpose this location into a new Customer Experience Centre.
The vision for the centre was to entertain guests travelling from overseas, providing demo rooms for Invertek products, as well as breakout spaces and entertaining areas.
The Customer Experience Centre needed to embody the style and finish that Invertek customers have come to expect; incorporating the branding, the innovation and the actual products within the space.
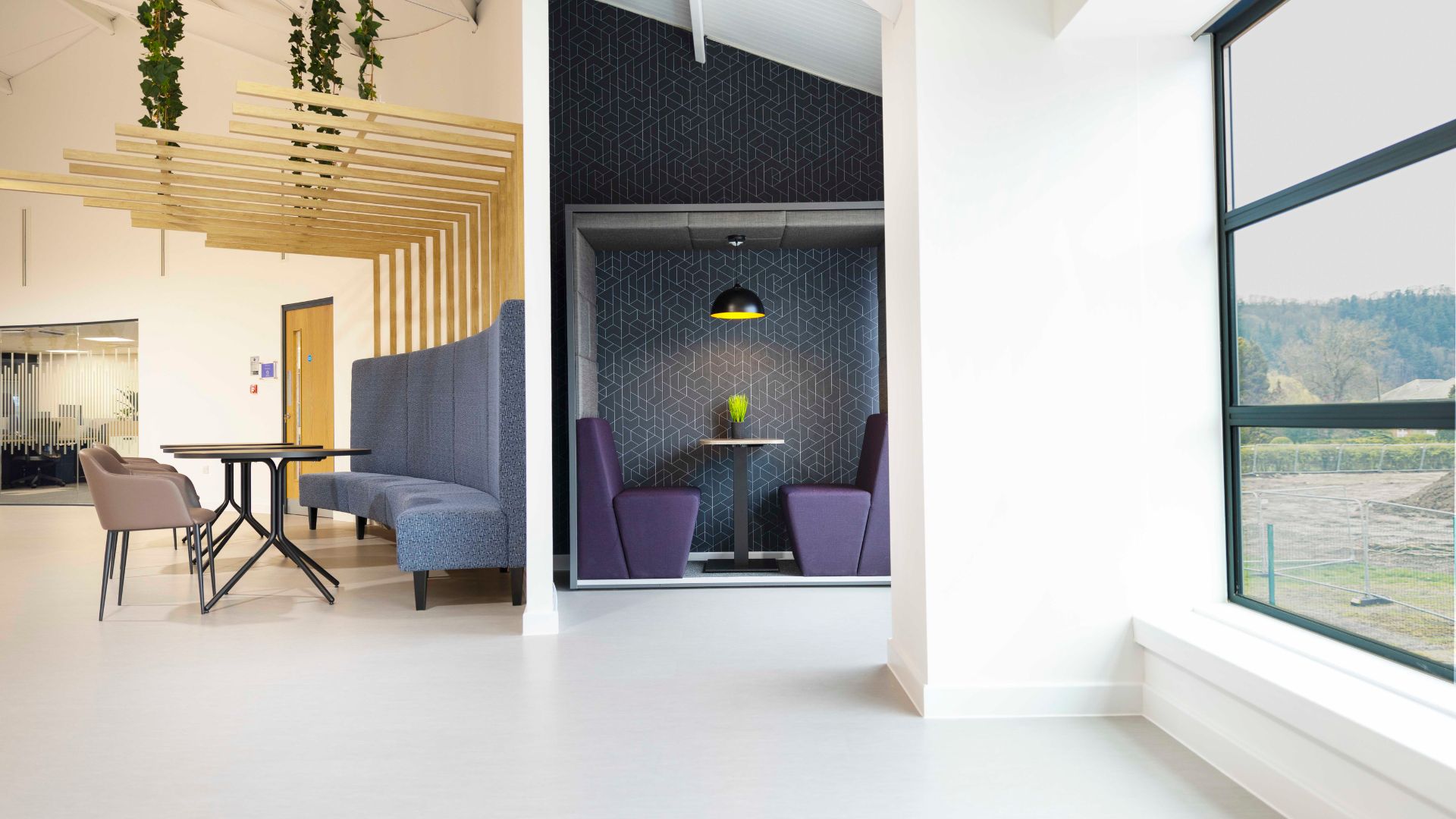
Proposal
Rhino partnered with Invertek to design and deliver a sophisticated destination space to entertain clients from all over the world and showcase the innovation and expertise of the business.
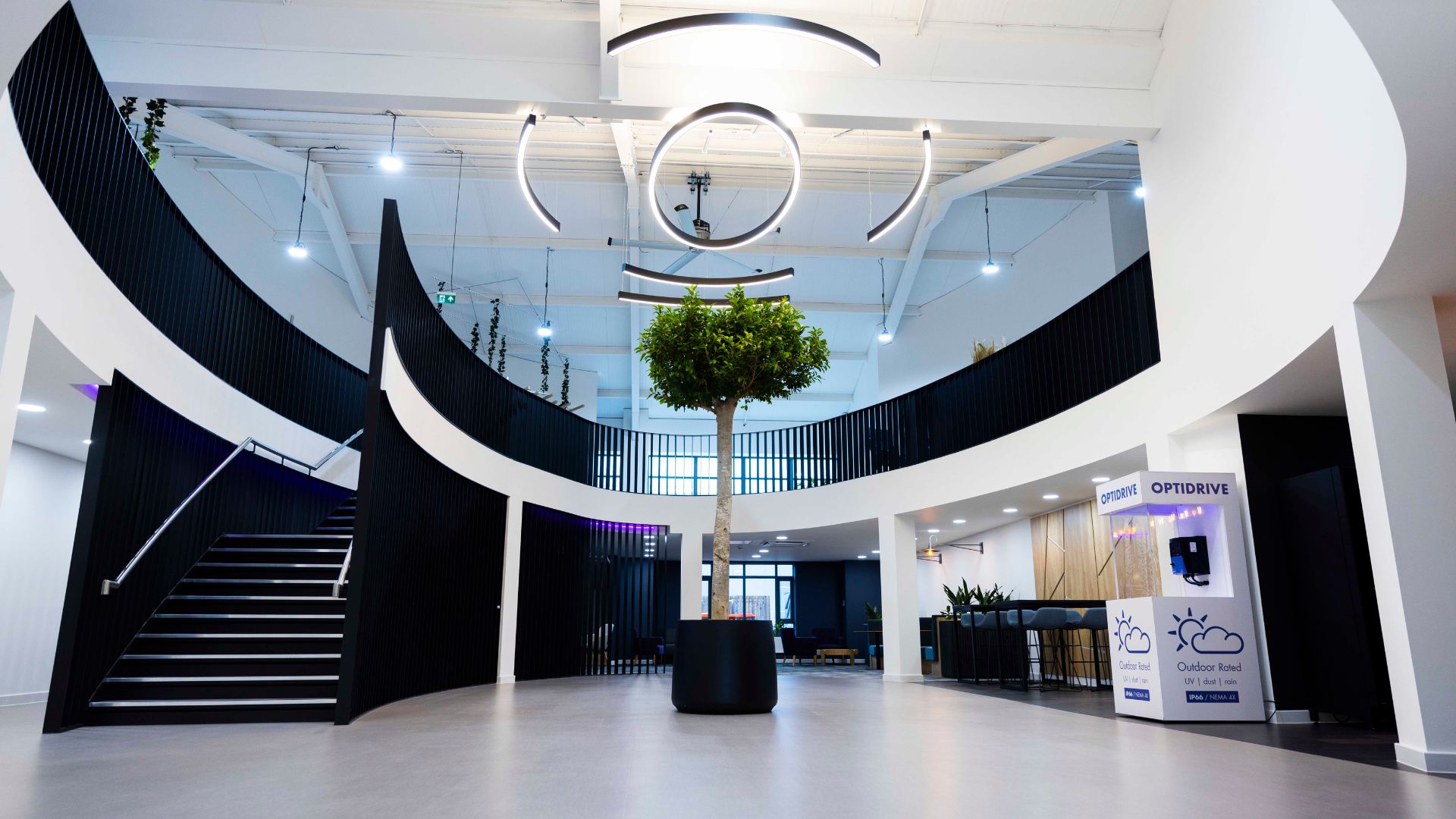
Key Challenges
This was a complex project, transforming the double-height factory space and linking it seamlessly into the existing single-storey office building. To seamlessly fuse the two spaces, the walls and ceiling features were expertly curved, drawing visitors’ attention through the rectangular space and into the old factory.
“Invertek’s new Customer Experience Centre is a fantastic resource we’re proud to bring our global customers to. Rhino have completely transformed this from an empty industrial space to the vibrant destination that it is today. The new space allows us to showcase our products to our clients or customers from all around the world. They’re just blown away with the facilities that we have here. Rhino not only met, but exceeded my expectations, and they made the whole project a pleasure from start to finish.”
Nigel Evans – Marketing Manager | Invertek Drives (2023)
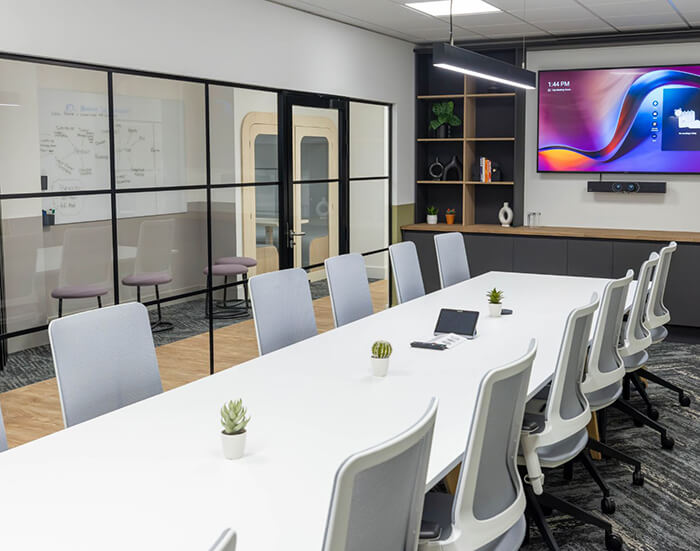
Look & feel
The careful selection of materials in the design creates a sense of balance and harmony in the overall aesthetic of the space. By incorporating natural wood, wool, and planting, the design brings a sense of warmth and softness to the space. These materials are complemented by the use of hard surfaces and finishes, which add a touch of sophistication and durability to the design.
The industrial metal struts, painted in a sleek jet black, mirror the vertical balustrades upstairs, resulting in a striking contrast with the curves. This design choice highlights the company’s engineering background. The attention to detail in this design creates a visually striking and memorable space.
The result
The new Customer Experience Centre with its stunning double-height atrium and grand staircase is a place Invertek can be proud to show their clients.
Once inside the expansive double-height oval atrium, visitors are greeted with a sense of grandeur as the impressive curved ceiling and balustrading frame a striking feature light, naturally drawing their gaze upwards.
A quiet ambient space is created using an acoustic treated wall and canopy ceiling, giving the feel of a business lounge.
On the ground floor, a sleek and sophisticated catering facility awaits, complete with a kitchen and bar area perfect for entertaining clients. The ground floor also showcases a dining area and lounge space, plus a variety of meeting and demonstration spaces.
As you ascend the curved staircase, you’ll be struck by the grandeur and sophistication of the surroundings. The first floor boasts an array of meeting and demo rooms, informal meeting spaces, and a relaxation area. Additionally, it provides access to new office space as well as the existing building. The entire environment is complemented with live planting, which helps to balance the engineering feel and emphasises Invertek’s dedication to a sustainable future.
It all starts with “hello”
Fill out the form below and one of our specialist consultants will be in touch to discuss your workspace needs.
 Office
Office 
