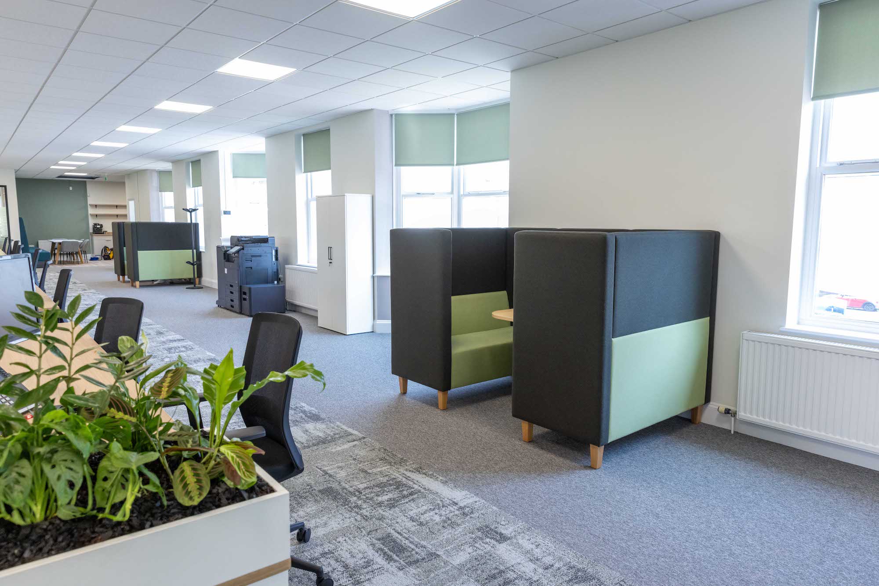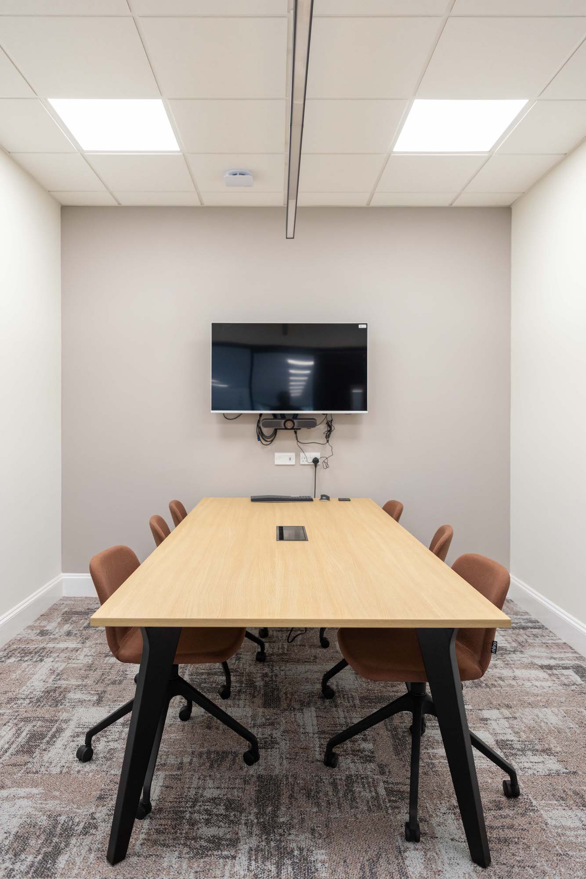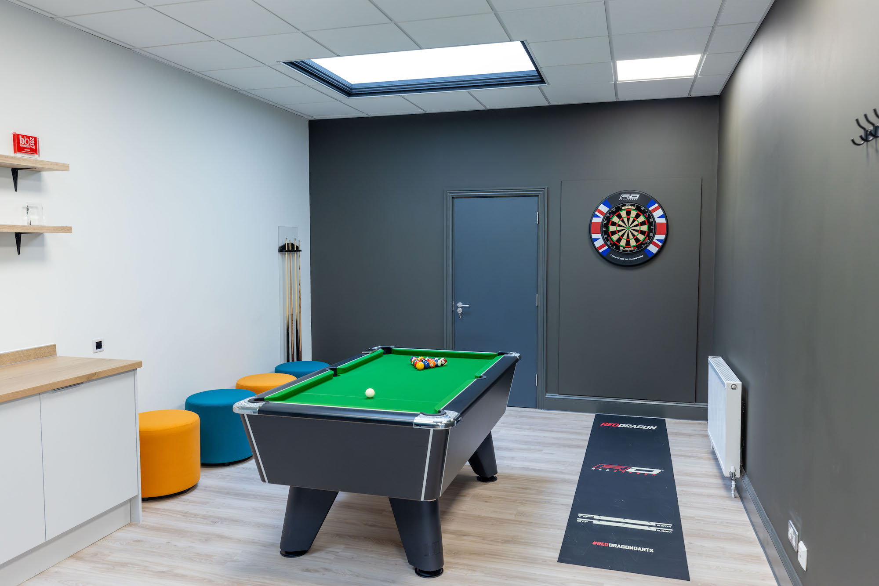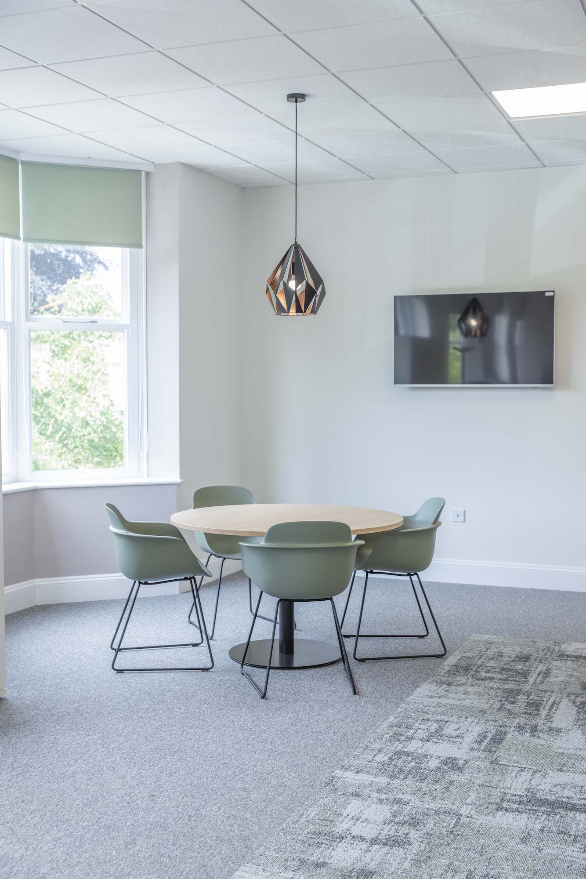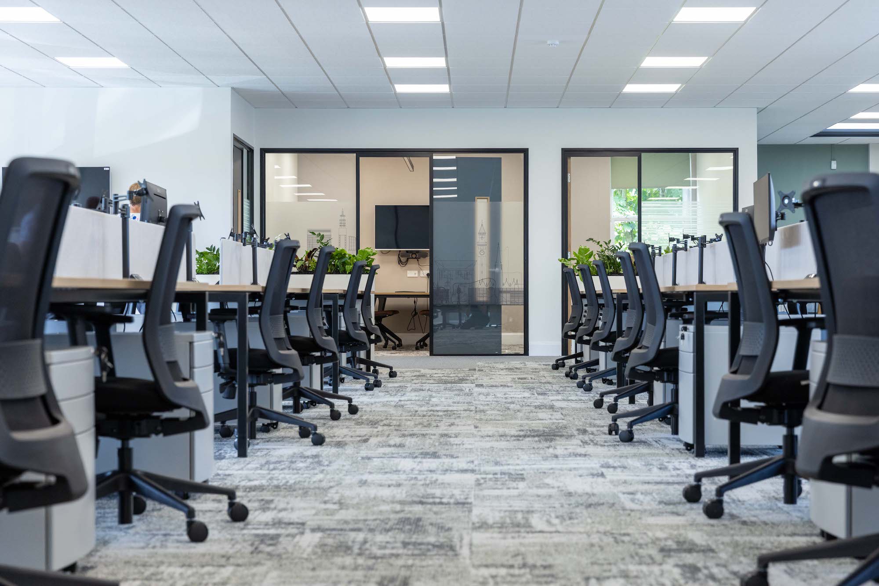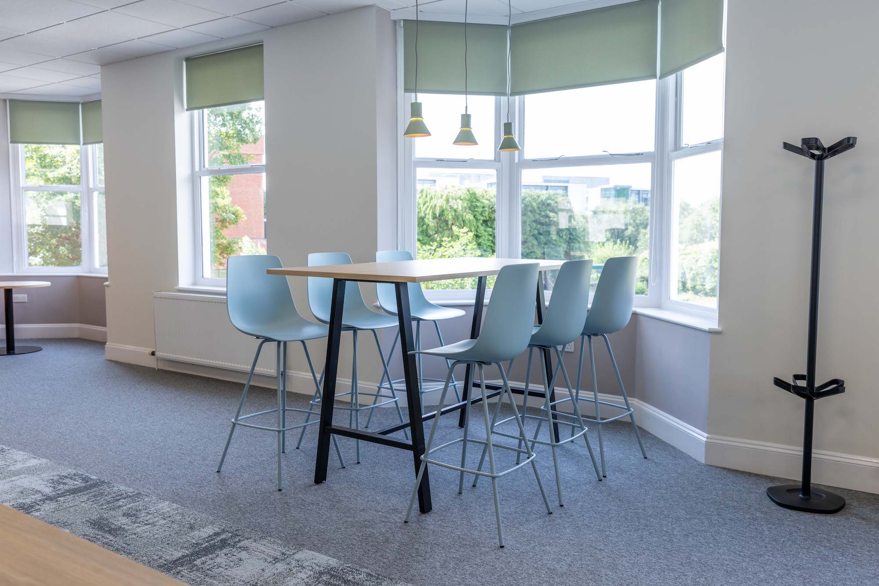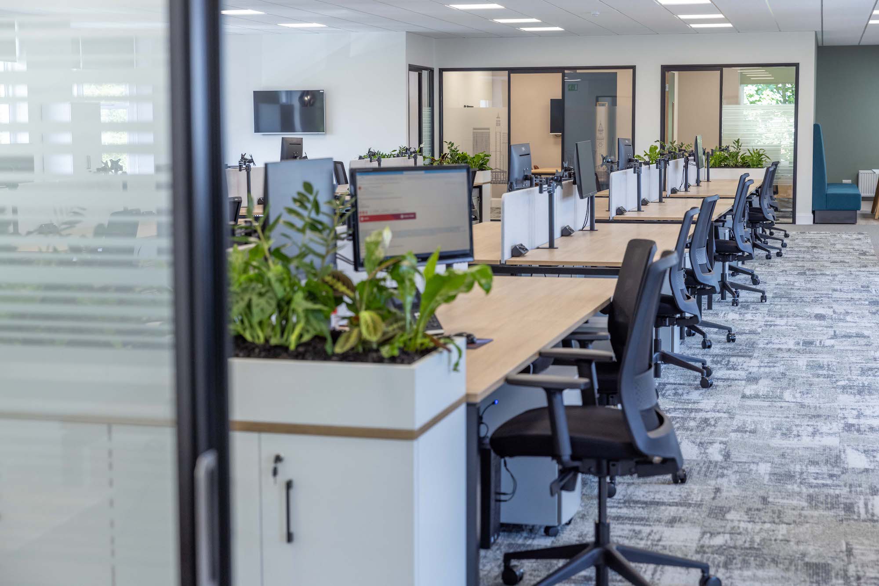Wakemans
Discover how Rhino provided Wakemans, a prominent property and construction firm, with a transformative solution for their office space in Birmingham. With Rhino’s expertise, Wakemans now boasts a modern workplace that fosters collaboration and innovation, reflecting their commitment to excellence.
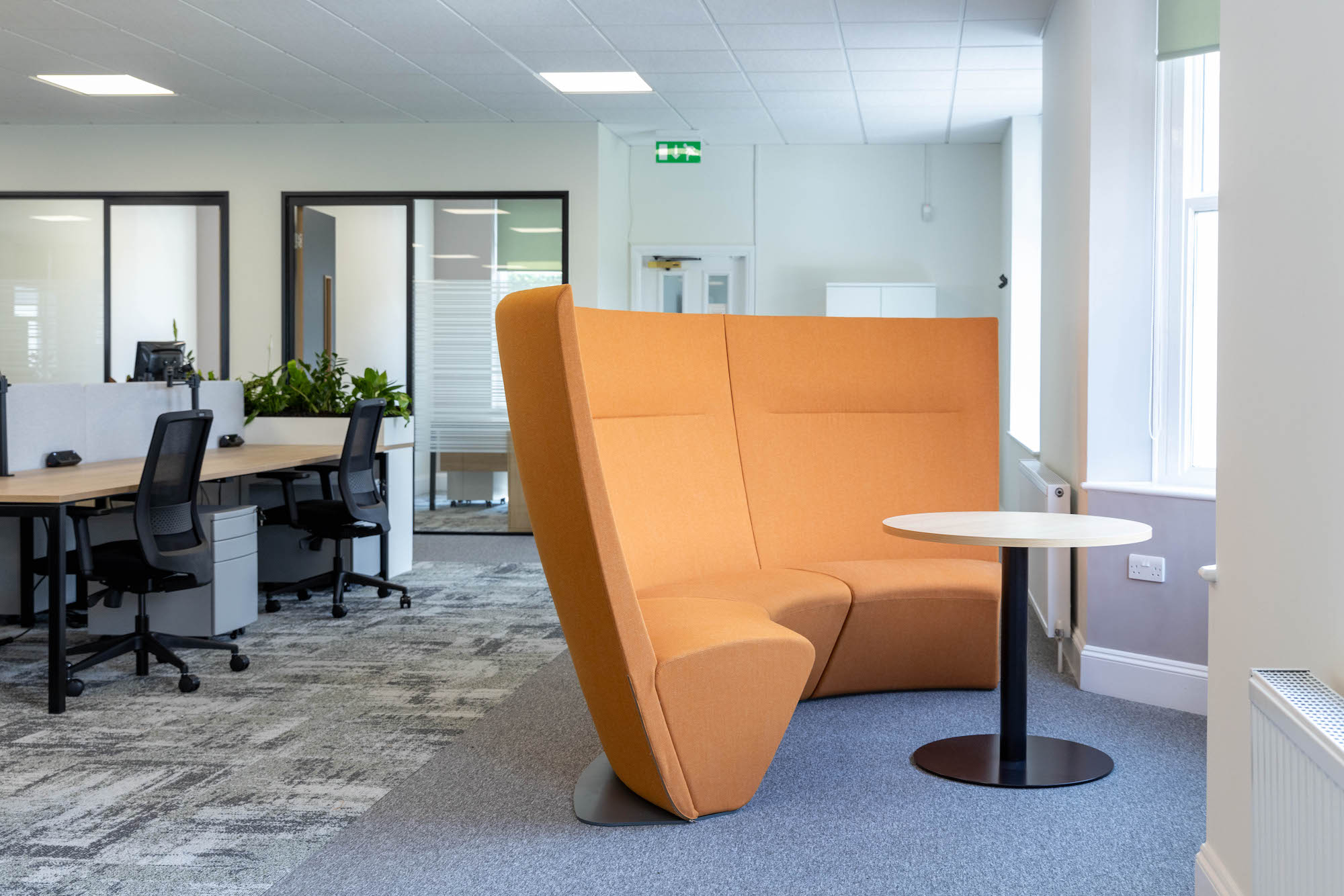
Initial Drivers
Wakemans are a leading property and construction company. Following numerous successful years, Wakemans had not had time to look at their own offices and they knew it was overdue. They planned to renovate their existing office space in Birmingham and wanted to introduce a ‘turnkey’ partner to seamlessly transform their space.
This is where Rhino presented the perfect solution that provided Wakemans with a destination workplace they are now proud to showcase. This office fit out gives means the team now have a space that allows them to adapt to a new method of working that promotes collaboration and innovation.
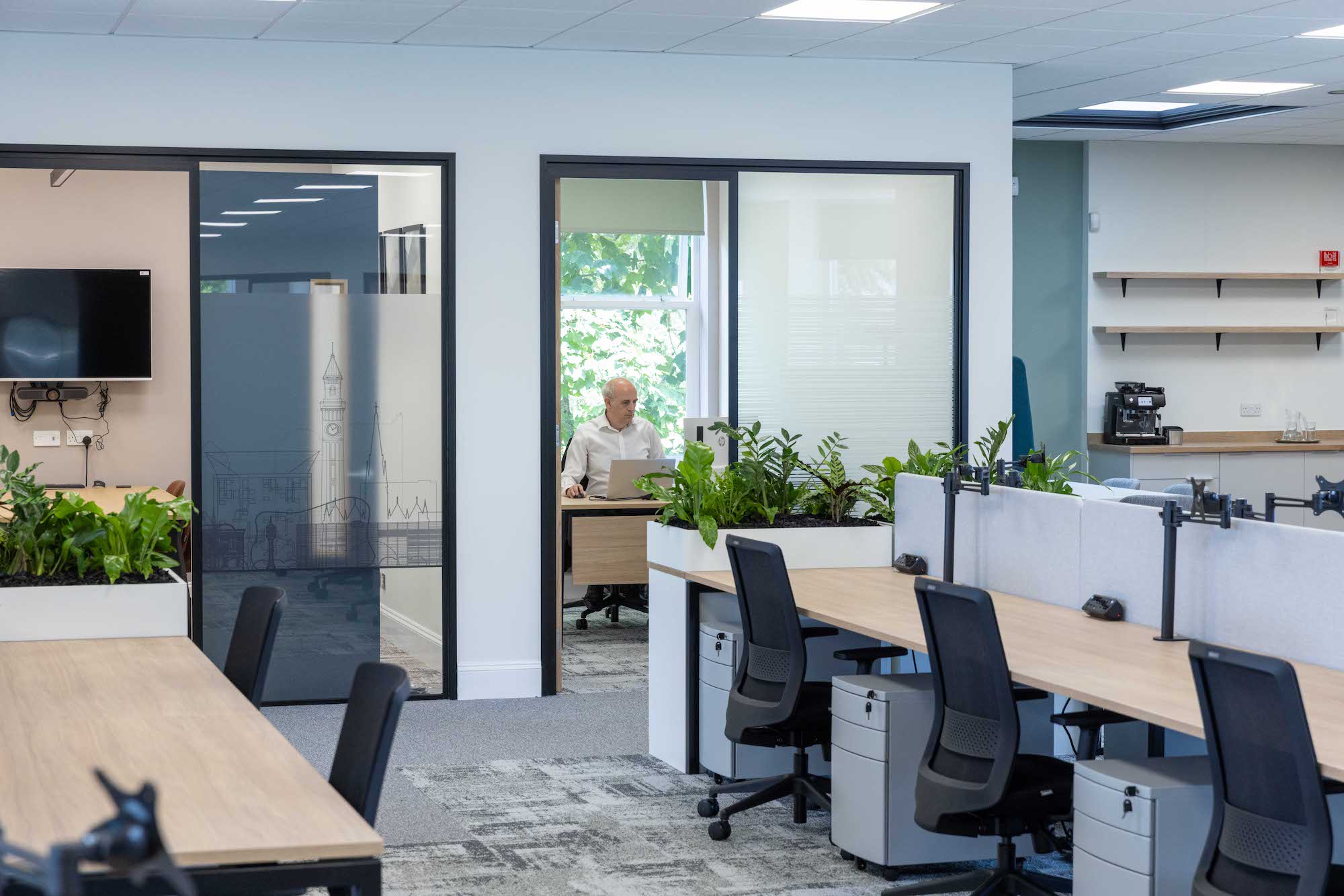
Proposal
Our mission was to rejuvenate Wakemans’ antiquated first-floor workspace, instilling a modern and inviting ambiance. Addressing the challenge of a traditional closed-off layout, we implemented a comprehensive shift towards open-plan working, aiming to enhance opportunity for collaboration and enthusiasm among the staff. The addition of a carefully designed breakout space further enhances the workspace, providing a versatile area for socialising, lunches, and a retreat from desk work.
Considering the shared occupancy of the building, meticulous logistics management was paramount to ensure a smooth transition, mitigating any disturbances to neighbouring offices. The outcome is a vibrant, intelligent workspace that not only aligns with Wakemans’ commitment to investing in its people but also sets the stage for a more dynamic and engaging work environment.
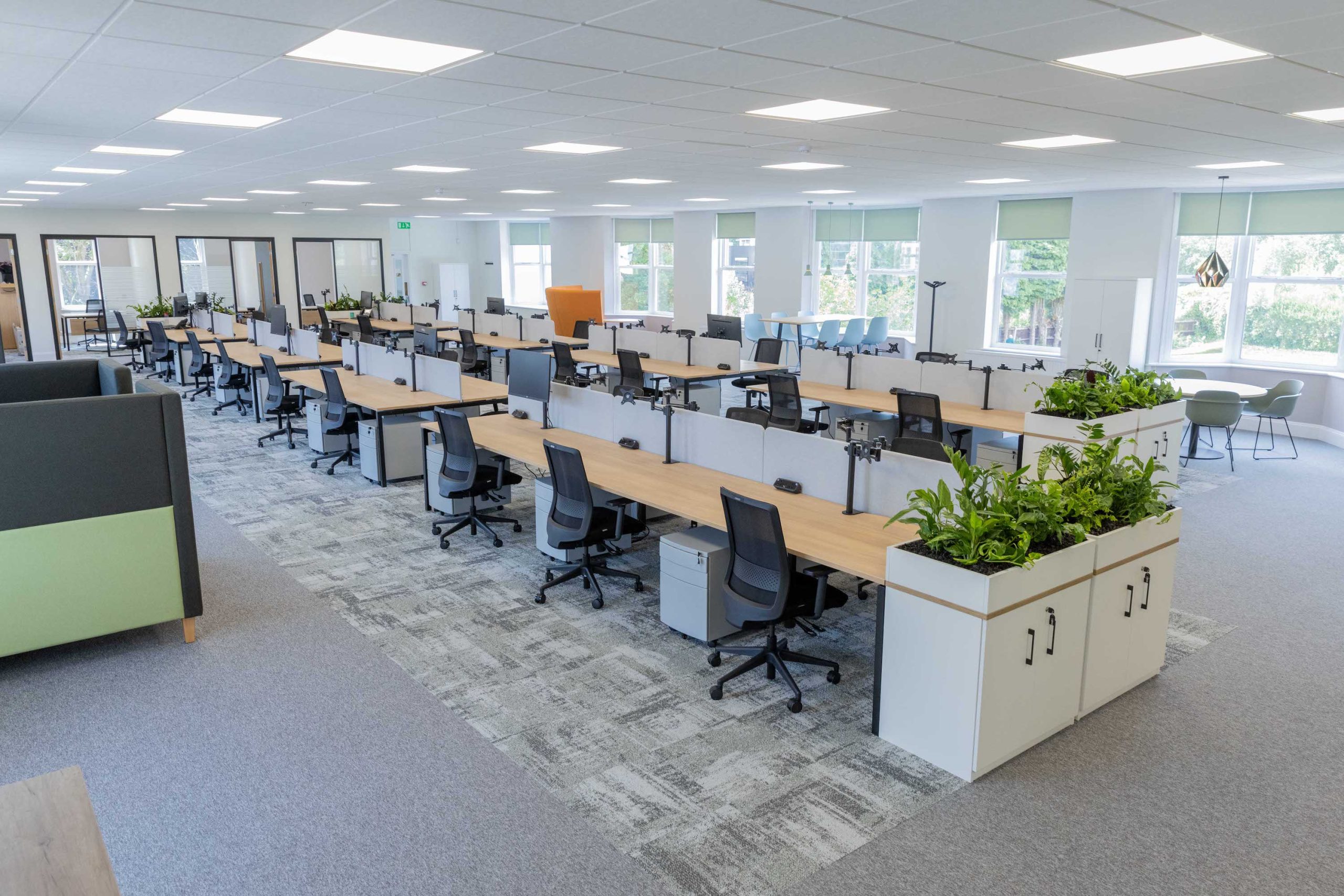
Key Challenges
The space was quite dark within closed booths for each team, which could feel quite isolating for employees. The new office looks really light and open.
The new open plan style is much better for cross team collaboration, while the breakout areas provide an ideal spot for informal catch-ups and meetings.
Look & feel
We implemented a professional and contemporary aesthetic by seamlessly integrating clean white, open-plan rectilinear desking. This design choice not only fosters a sense of modernity but also ensures a fresh and dynamic environment conducive to productivity.
The open-plan layout and agile furniture encourages innovation, reflecting a shift towards a more flexible and efficient workspace. Our commitment to a professional and functional design is evident in the thoughtfully curated look and feel of the revamped workspace. The addition of a multifunctional coffee station serves as more than just a refreshment area – it’s a hub for additional collaboration and impromptu meetings, fostering a vibrant atmosphere for team members to connect and discuss projects or tackle challenges.
Like what you see
Fill out the form below and one of our specialist consultants will be in touch to discuss your workspace needs.
 Office
Office 