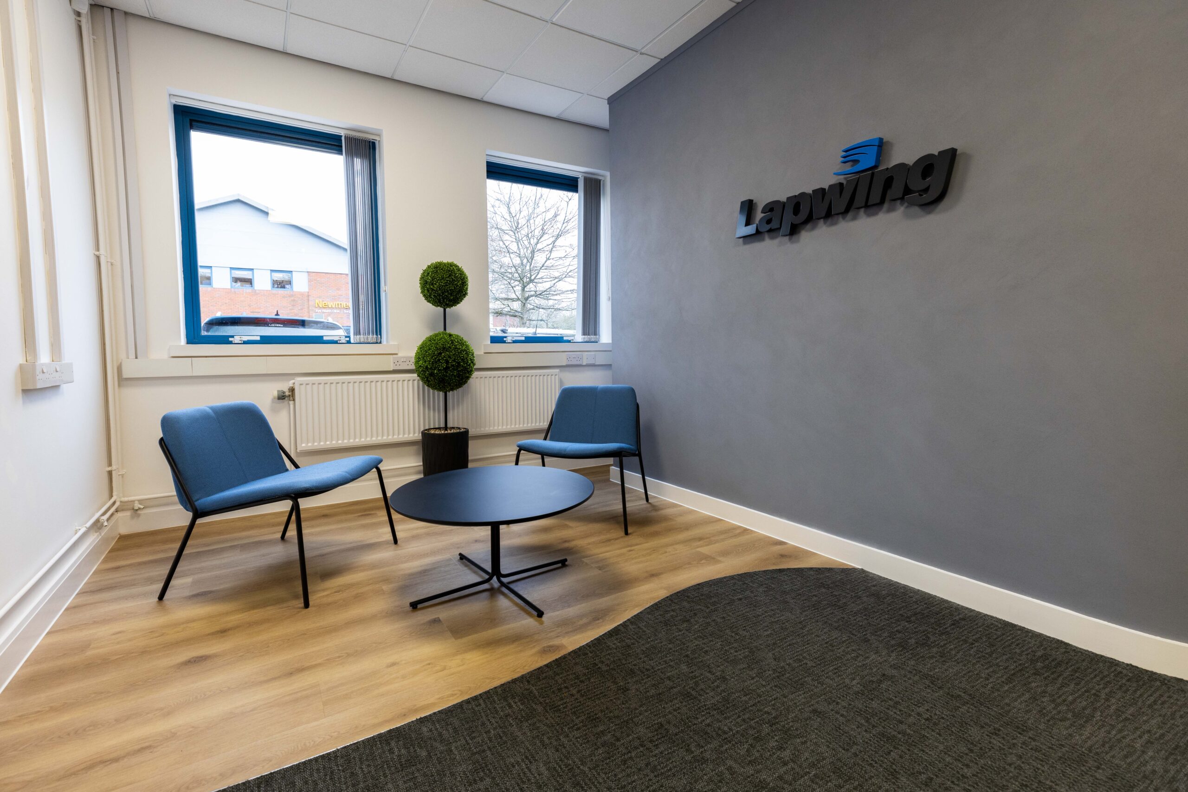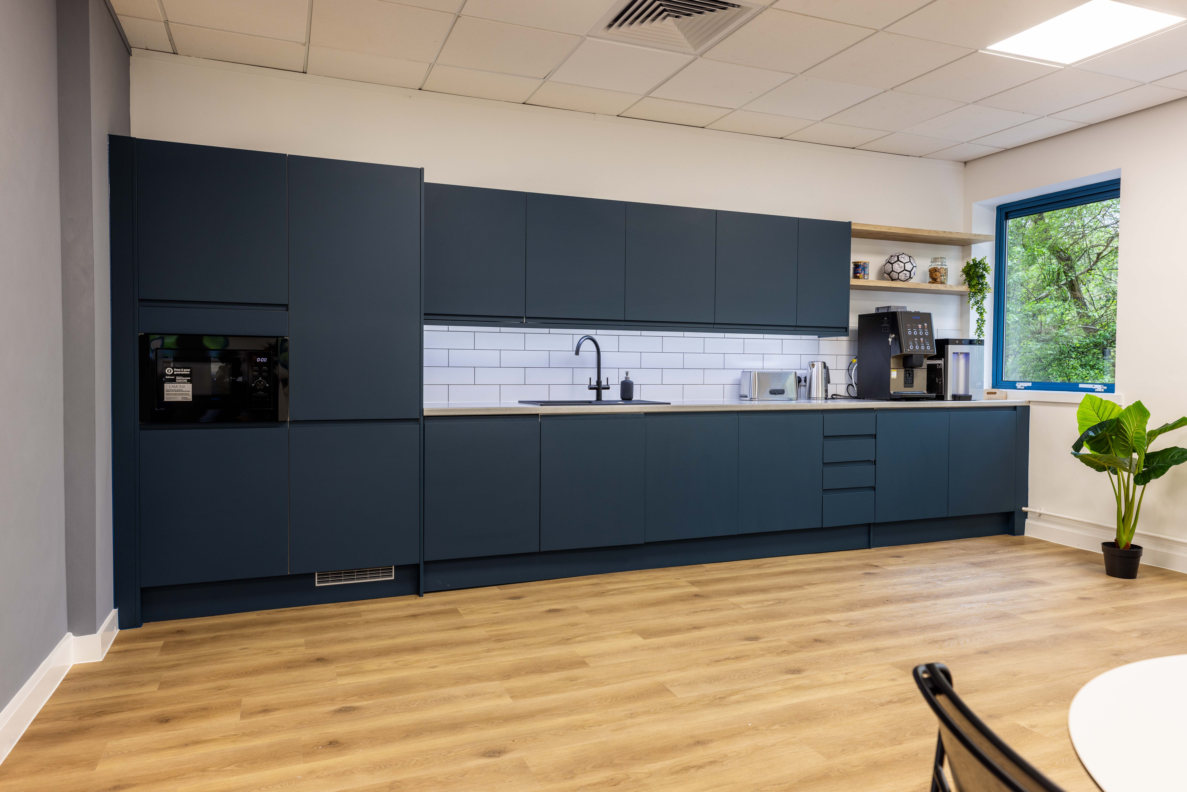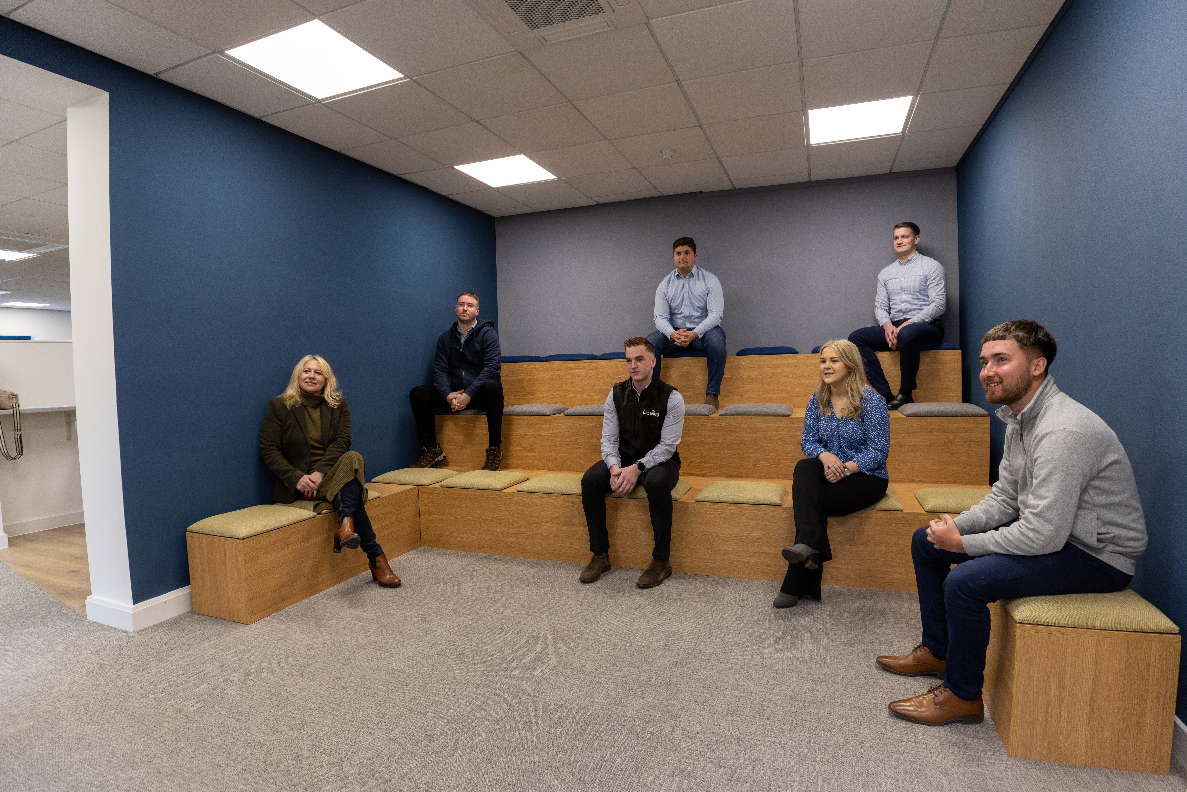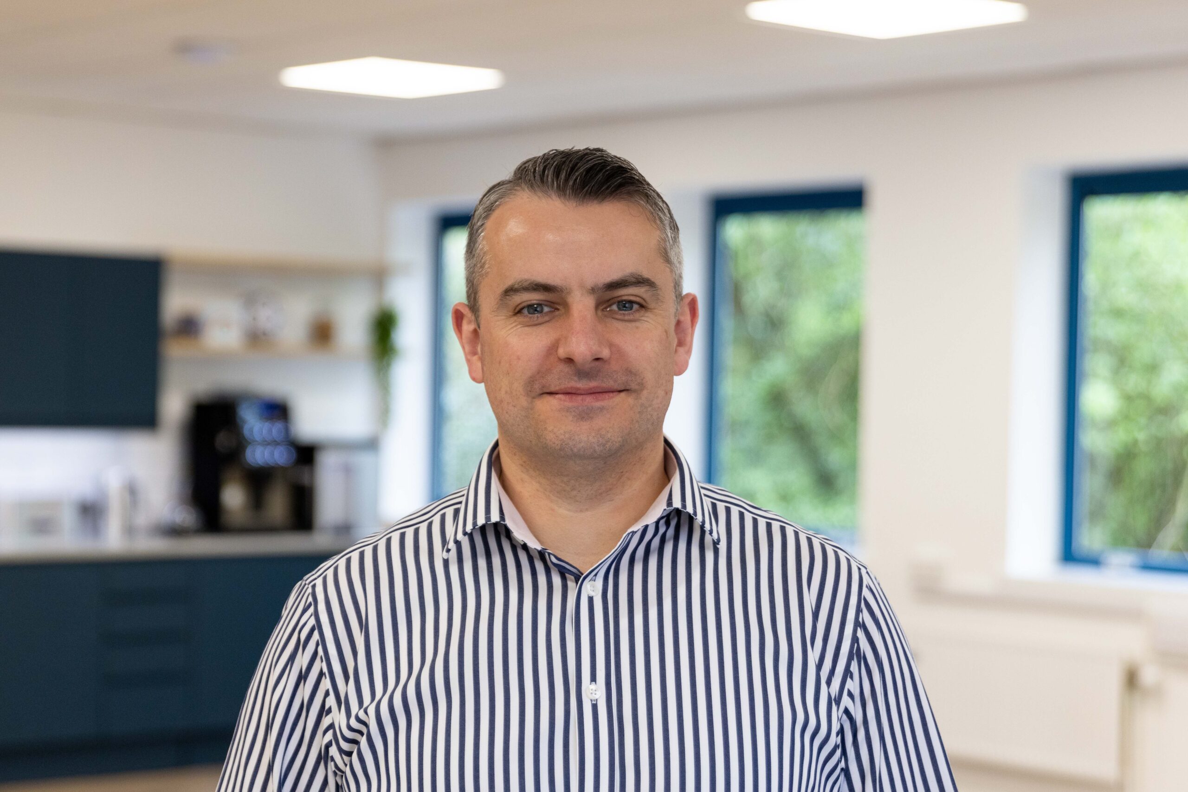Lapwing

Initial Drivers
The catalyst for change at Lapwing stemmed from the realisation that they had outgrown their premises in Pershore. The combination of warehouse and office operations in a single location was resulting in congestion, insufficient parking and logistical challenges for delivery vehicles.
Lapwing discovered an ideal space in Worcester, prompting their partnership with Rhino, aiming to reinvent their space into one that not only addressed the growing and varied needs of their growing team but also one they could take pride in.

The Proposal
Our vision was to establish a welcoming workspace for the Lapwing team, filled with vibrant energy and warmth. This demonstrates Lapwing’s appreciation for the team by reinvesting in their work environment.
We envisoned a flexible, creative, and collaborative workspace, promoting agile working with areas for teamwork and relaxation.

Key Challenges
We aimed to design a space that embraced everyone at Lapwing, regardless of their role or department. Our goal was a workspace where everyone could feel connected without the barriers of traditional office layouts. By thinking creatively, we achieved the balance: distinct areas for each team to call their own, yet plenty of opportunities for everyone to come together and collaborate. This setup not only supported individual department needs but also encouraged unity and teamwork across the entire company, making it a place where everyone could thrive together.

Testimonial
“We couldn’t be more pleased with our office fit out experience with Rhino. Gemma and Roddy, our contract managers, were an absolute pleasure to work with – their professionalism and attentiveness made the entire process seamless and stress-free. From start to finish, Rhino delivered exceptional service and quality, transforming our space into a functional and inspiring environment. We highly recommend Rhino to anyone seeking top-notch office fit out solutions.”
Bruce Tilbrook, Key Accounts Manager
Look & feel
Embracing Lapwing’s brand essence was at the heart of this project, weaving their signature colours subtly throughout the workspace to maintain a strong visual identity.
We paired the brand’s deeper hues against the large windows, flooding the space with light and creating a warm and welcoming atmosphere.
Central to the design are breakout areas for team collaboration and a central Town Hall with tiered seating for team gatherings, presentations, and events.
Kitchen facilities and a dedicated break room, ensure that staff have a comfortable retreat from their desks.
Like what you see
Fill out the form below and one of our specialist consultants will be in touch to discuss your workspace needs.
 Office
Office 



