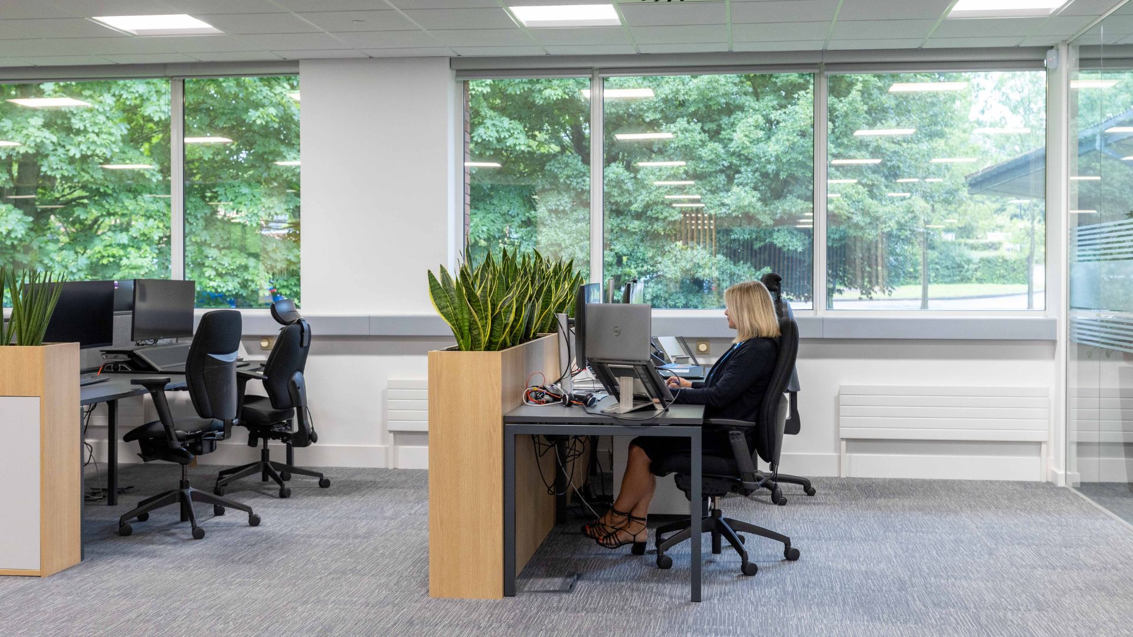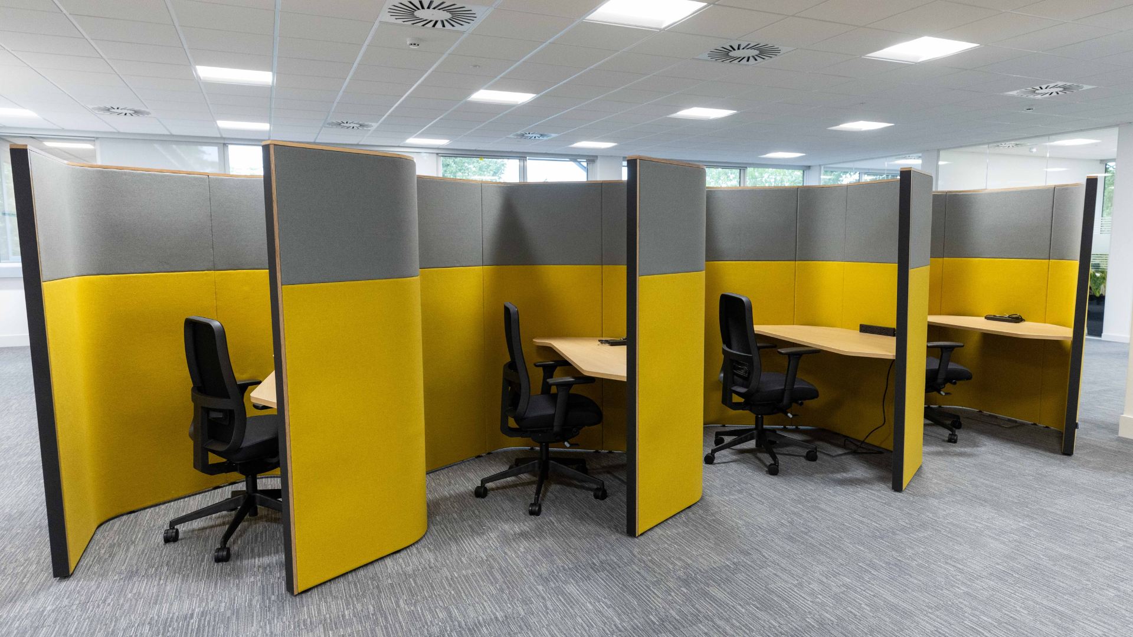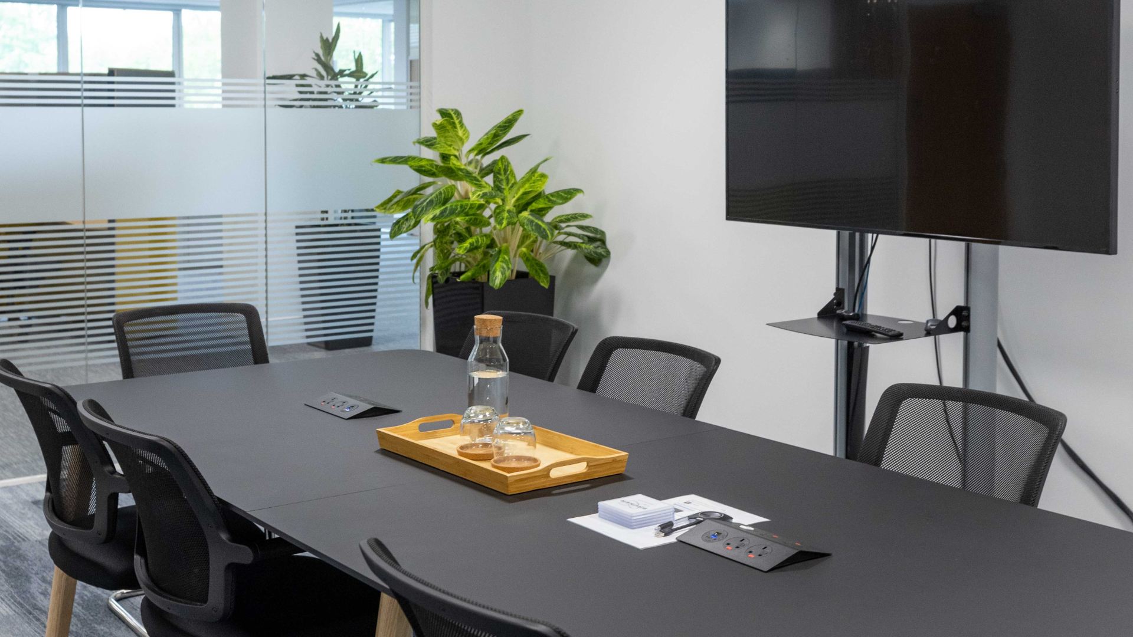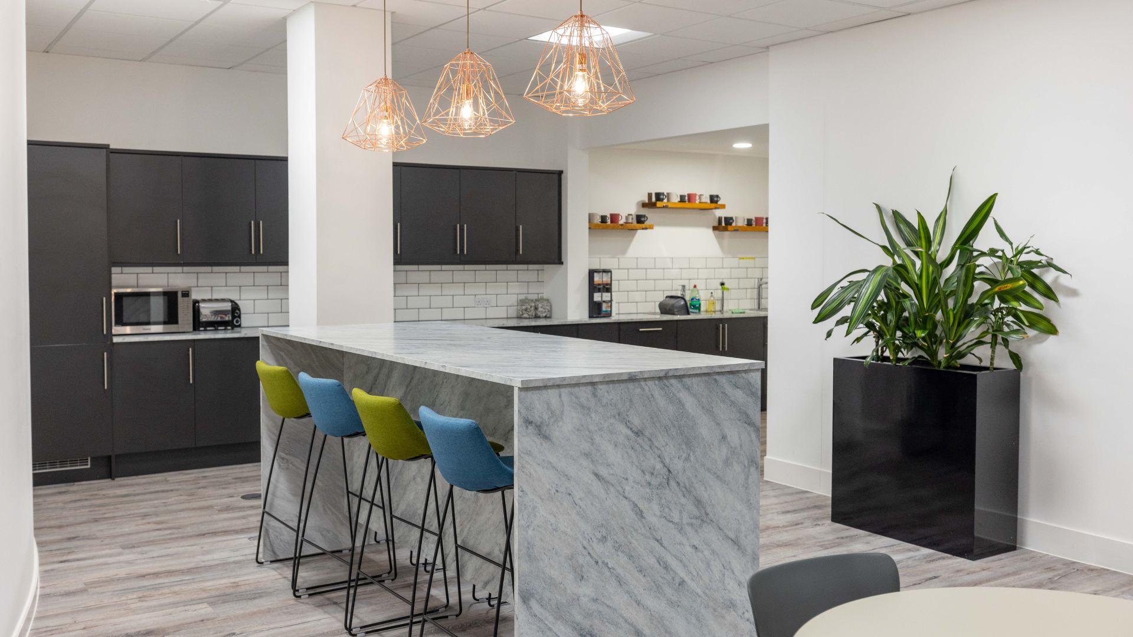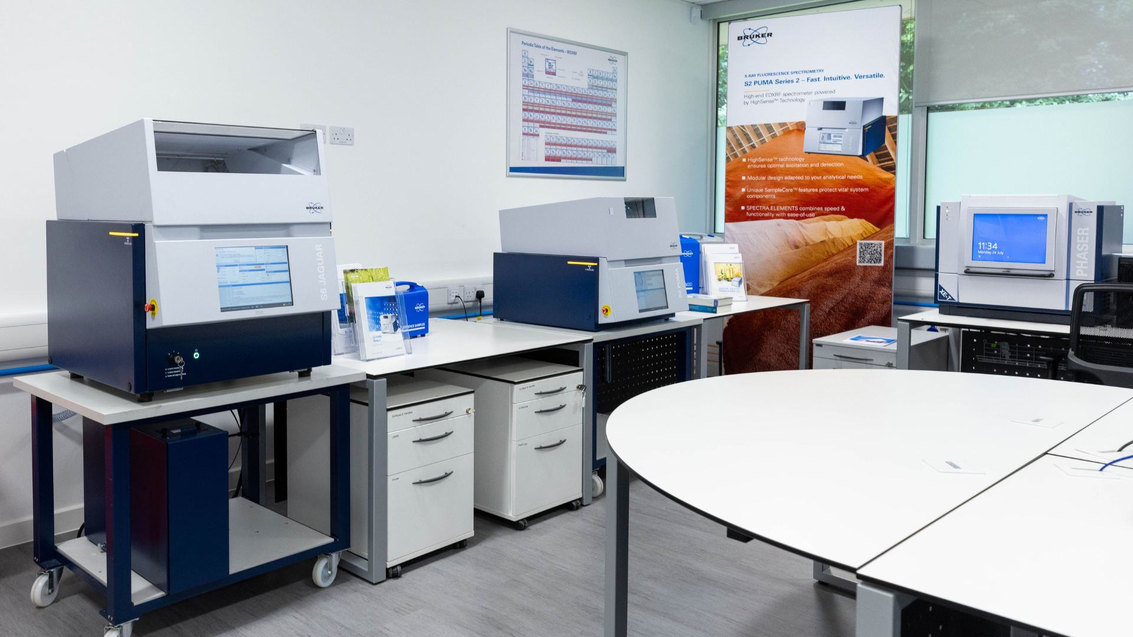Bruker
Smart Spaces Meet Sophisticated Laboratories
Bruker UK, a leader in the development of precision scientific instruments and diagnostic solutions, partnered with Rhino Interiors Group to craft a distinctive workspace. The result is a seamless blend of innovative collaborative spaces and state-of-the-art laboratories, designed to maximise creativity and propel scientific discovery.
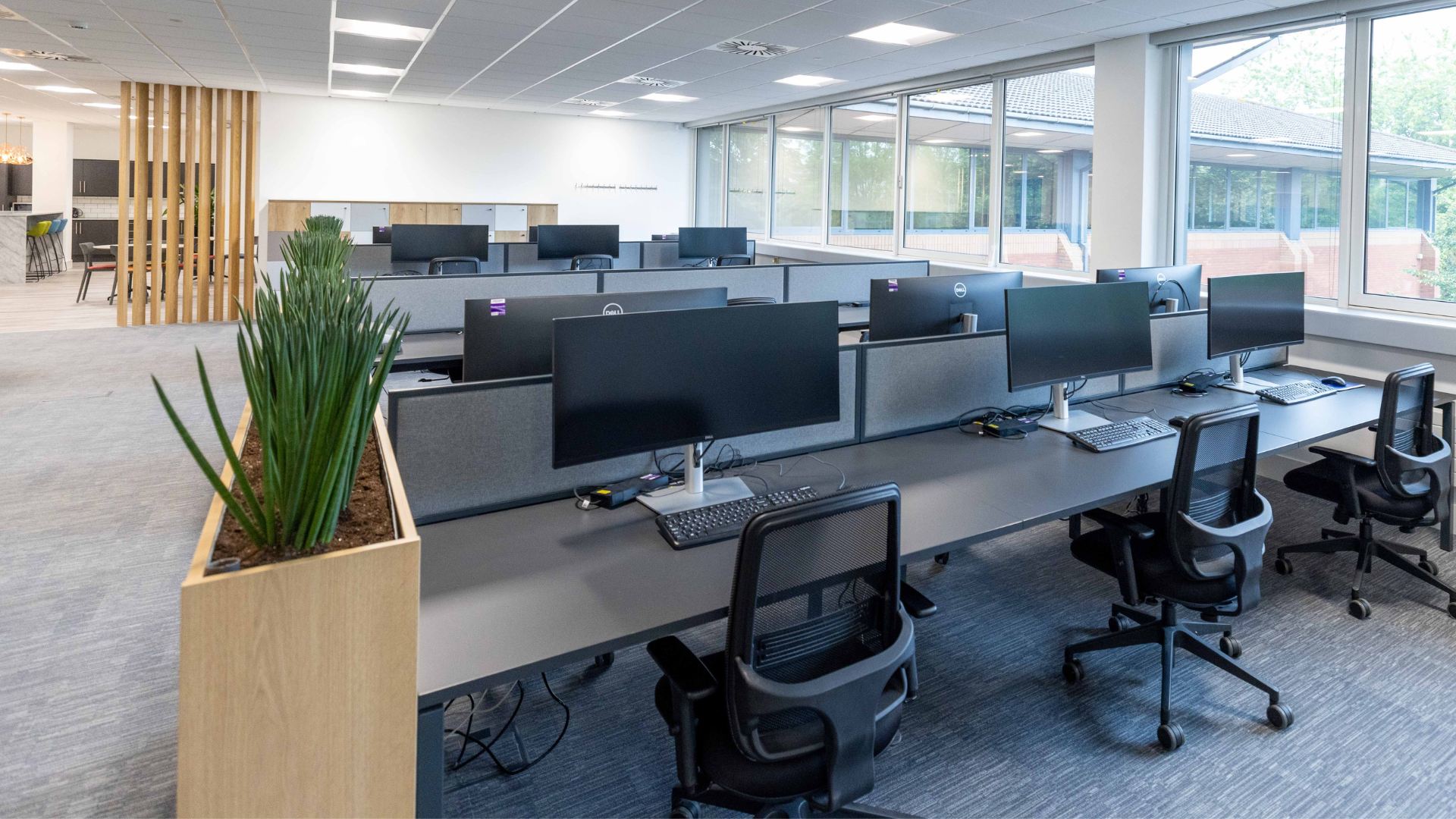
Initial Drivers
Bruker, a leader in developing high-performance scientific instruments and diagnostic solutions, approached Rhino Interiors Group with the need for a modern and inviting office space designed to support their expanding team and to enhance the experience of visiting clients.
The ambition was to create an open-plan office that encouraged both productivity and relaxation, while highlighting their state-of-the-art laboratories.
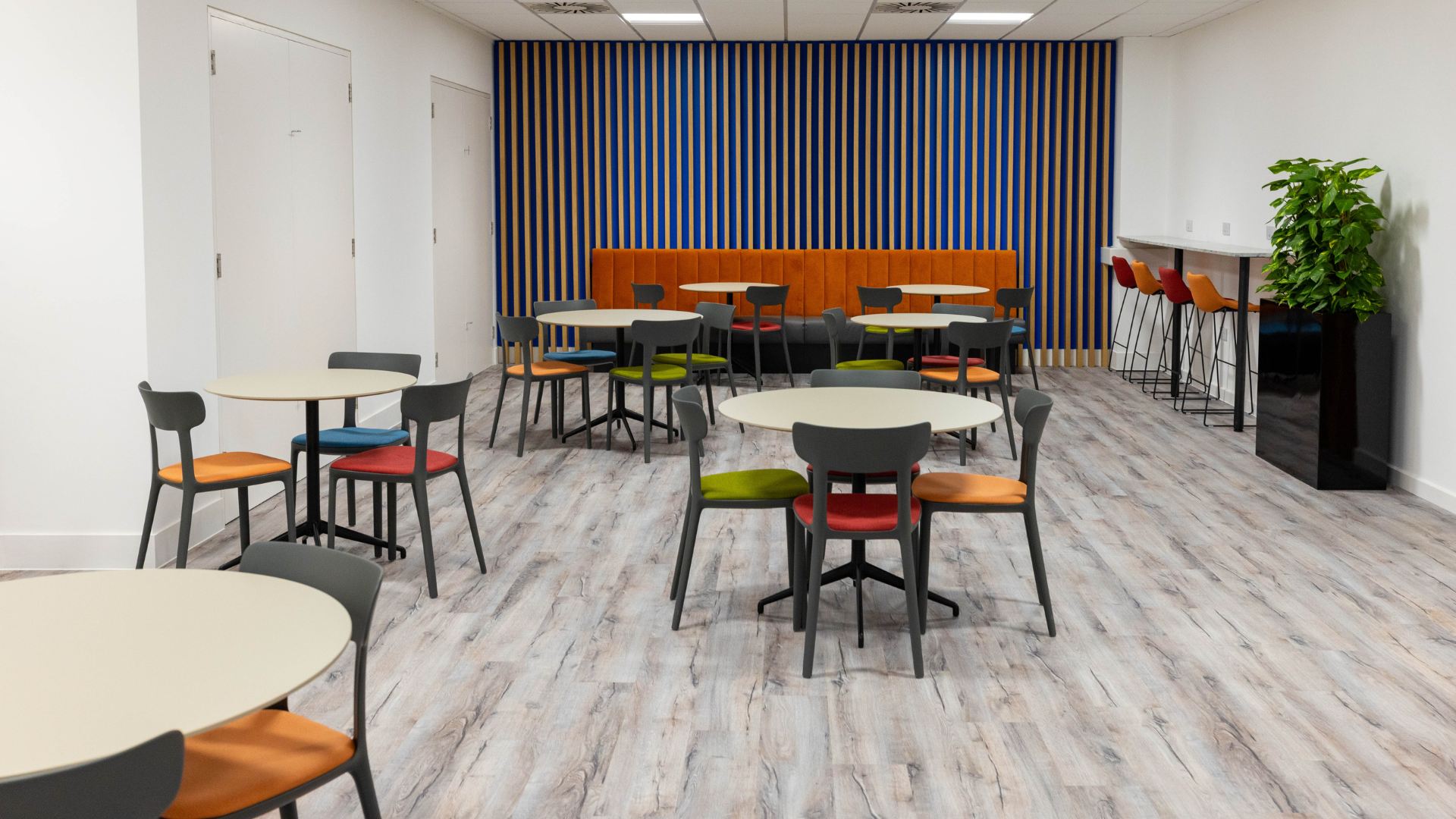
Proposal
They also needed a space suitable for their hi-tech laboratories, including a compressed air system for their equipment.
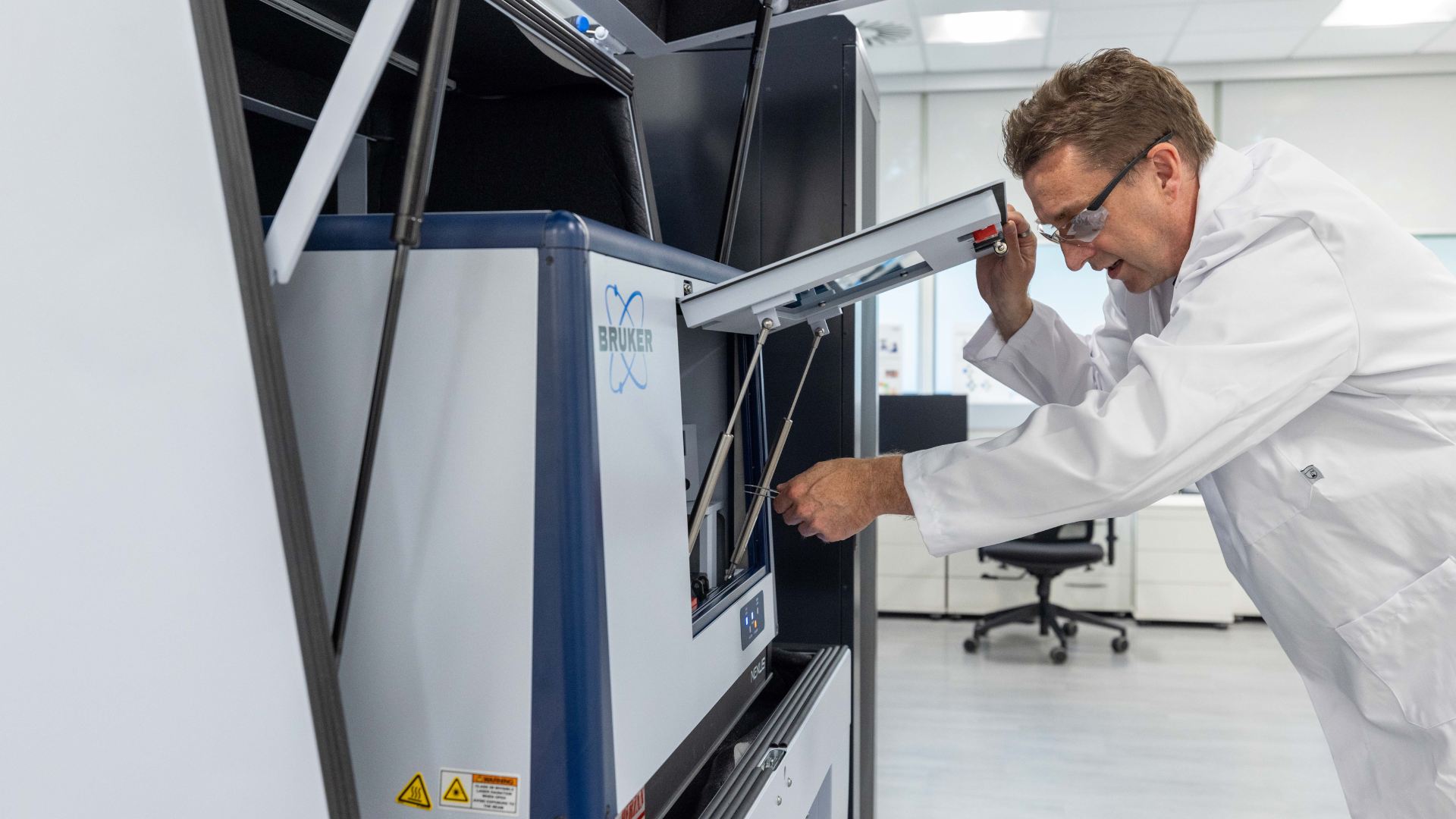
Key Challenges
Fitting out an office space with high-tech laboratories poses unique challenges, including the need for specialised equipment and infrastructure, strict safety and compliance measures, efficient space planning, and environmental controls. Balancing collaboration spaces with individual laboratory requirements and managing budget constraints adds complexity. Success requires a collaborative, multidisciplinary approach.
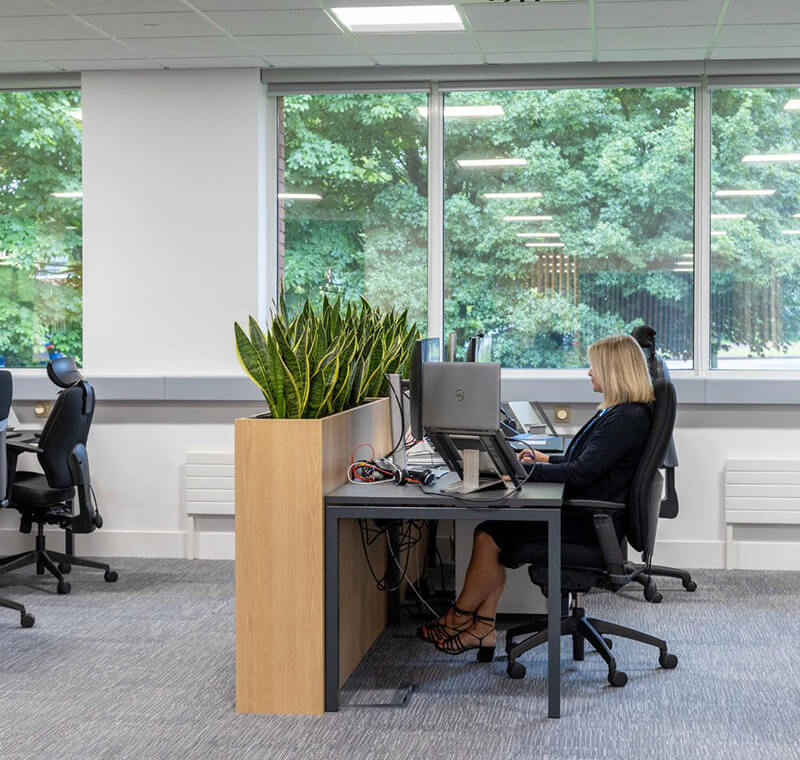
Look & feel
The ground floor office space is open plan with plenty of natural light. It includes a reception area, several meeting rooms, private offices and a refreshment area designed to be bright and welcoming, ideal for employees to relax, eat their lunch and socialise.
Rhino constructed seven hi-tech laboratories on the lower ground floor, installing frameless glazed partitions to allow their clients to see the technology in action. We fully-modified the mechanical systems to suit the lab design and performance requirements, as well as providing a compressed air system to support Bruker’s state-of-the-art equipment.
The new central meeting area is a flexible space used for meetings, presentations, client events, and breakout sessions.
The result
Bruker’s new workplace is a huge success. The open plan layout has created a more collaborative and productive environment. The laboratories are state-of-the-art and equipped with the latest technology, providing a perfect environment for research and development. The new central meeting area is a flexible space that is used for a variety of purposes, from meetings and presentations to client events and breakout sessions.
This project exemplifies the synergy between Bruker’s dedication to scientific advancement and Rhino’s expertise in creating dynamic and functional work environments.
It all starts with “hello”
Fill out the form below and one of our specialist consultants will be in touch to discuss your workspace needs.
 Office
Office 